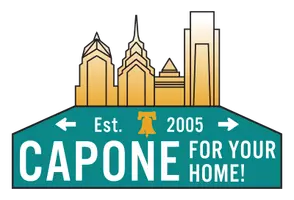146 LOTUS LN Malvern, PA 19355

UPDATED:
10/29/2024 01:27 AM
Key Details
Property Type Single Family Home, Townhouse
Sub Type Twin/Semi-Detached
Listing Status Active
Purchase Type For Sale
Subdivision Spring Oak
MLS Listing ID PACT2060862
Style Other
Bedrooms 4
Full Baths 3
Half Baths 1
HOA Fees $371/mo
HOA Y/N Y
Originating Board BRIGHT
Annual Tax Amount $1,759
Tax Year 2023
Lot Size 6,065 Sqft
Acres 0.14
Lot Dimensions 0.00 x 0.00
Property Description
Location
State PA
County Chester
Area Charlestown Twp (10335)
Zoning RESIDENTIAL
Rooms
Basement Full, Unfinished
Interior
Interior Features Carpet, Ceiling Fan(s), Combination Dining/Living, Combination Kitchen/Living, Crown Moldings, Dining Area, Efficiency, Family Room Off Kitchen, Floor Plan - Open, Kitchen - Eat-In, Kitchen - Gourmet, Kitchen - Island, Pantry, Recessed Lighting, Sprinkler System, Bathroom - Stall Shower, Bathroom - Tub Shower, Upgraded Countertops, Walk-in Closet(s), Wood Floors
Hot Water Natural Gas
Heating Forced Air
Cooling Central A/C
Inclusions Inclusions and upgrades are to be discussed directly with the in-house sales team of JP Orleans
Equipment Icemaker, Stainless Steel Appliances
Fireplace N
Window Features Double Pane,ENERGY STAR Qualified
Appliance Icemaker, Stainless Steel Appliances
Heat Source Natural Gas
Laundry Has Laundry
Exterior
Parking Features Other
Garage Spaces 2.0
Amenities Available Common Grounds, Community Center, Fitness Center, Meeting Room, Club House, Pool - Outdoor, Swimming Pool
Water Access N
Roof Type Shingle
Accessibility None
Total Parking Spaces 2
Garage Y
Building
Story 3
Foundation Block
Sewer No Sewer System
Water None
Architectural Style Other
Level or Stories 3
Additional Building Above Grade, Below Grade
New Construction Y
Schools
Elementary Schools Charlestown
Middle Schools Great Valley M.S.
High Schools Great Vall
School District Great Valley
Others
HOA Fee Include Ext Bldg Maint,Health Club,Lawn Maintenance,Pool(s),Recreation Facility,Snow Removal,Trash
Senior Community No
Tax ID 35-04 -0414
Ownership Fee Simple
SqFt Source Assessor
Special Listing Condition Standard

GET MORE INFORMATION





