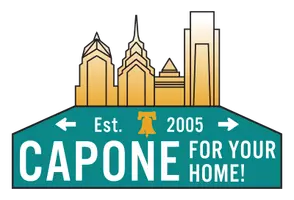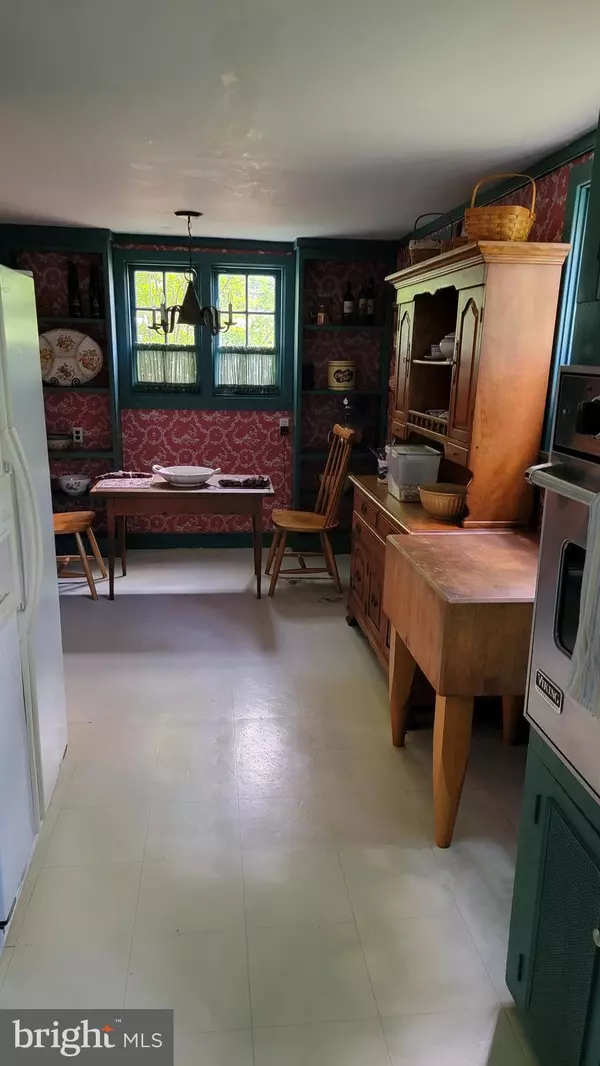1301 E BUTLER PIKE Ambler, PA 19002
UPDATED:
12/17/2024 01:49 PM
Key Details
Property Type Single Family Home
Sub Type Detached
Listing Status Active
Purchase Type For Sale
Square Footage 3,434 sqft
Price per Sqft $177
Subdivision None Available
MLS Listing ID PAMC2105924
Style Federal,Farmhouse/National Folk,Colonial
Bedrooms 5
Full Baths 3
Half Baths 1
HOA Y/N N
Abv Grd Liv Area 3,434
Originating Board BRIGHT
Year Built 1822
Annual Tax Amount $14,119
Tax Year 2023
Lot Size 2.870 Acres
Acres 2.87
Property Description
Location
State PA
County Montgomery
Area Upper Dublin Twp (10654)
Zoning RES
Direction Southeast
Rooms
Other Rooms Living Room, Dining Room, Primary Bedroom, Bedroom 2, Bedroom 3, Bedroom 4, Bedroom 5, Kitchen, Family Room, Basement, Sun/Florida Room, Laundry, Office, Bathroom 2, Bathroom 3, Primary Bathroom, Half Bath
Basement Unfinished, Partial
Interior
Interior Features Primary Bath(s), Ceiling Fan(s), Exposed Beams, Bathroom - Stall Shower, Kitchen - Eat-In
Hot Water Natural Gas
Heating Hot Water
Cooling Wall Unit
Flooring Wood, Vinyl, Tile/Brick, Stone
Fireplaces Number 6
Fireplaces Type Wood
Equipment Dishwasher, Exhaust Fan
Fireplace Y
Appliance Dishwasher, Exhaust Fan
Heat Source Natural Gas
Laundry Main Floor
Exterior
Exterior Feature Patio(s), Porch(es)
Parking Features Other
Garage Spaces 2.0
Water Access Y
View Garden/Lawn, Trees/Woods
Roof Type Pitched,Shingle,Slate
Accessibility None
Porch Patio(s), Porch(es)
Total Parking Spaces 2
Garage Y
Building
Lot Description Corner, Sloping, Open, Trees/Wooded, Subdivision Possible, Backs to Trees, Partly Wooded, SideYard(s), Stream/Creek
Story 2.5
Foundation Stone
Sewer Private Sewer
Water Private
Architectural Style Federal, Farmhouse/National Folk, Colonial
Level or Stories 2.5
Additional Building Above Grade, Below Grade
New Construction N
Schools
School District Upper Dublin
Others
Pets Allowed Y
Senior Community No
Tax ID 54-00-03073-005
Ownership Fee Simple
SqFt Source Estimated
Acceptable Financing Conventional, Cash
Listing Terms Conventional, Cash
Financing Conventional,Cash
Special Listing Condition Standard
Pets Allowed No Pet Restrictions





