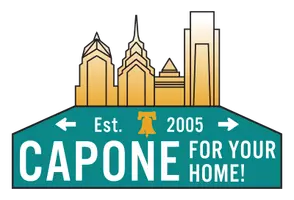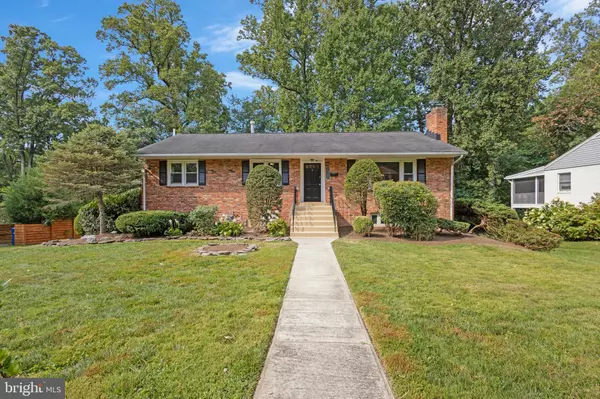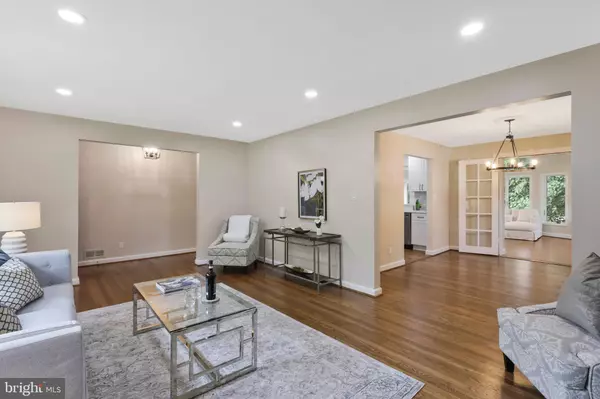2342 BARBOUR RD Falls Church, VA 22043

UPDATED:
12/13/2024 01:34 PM
Key Details
Property Type Single Family Home
Sub Type Detached
Listing Status Active
Purchase Type For Sale
Square Footage 2,420 sqft
Price per Sqft $475
Subdivision Dale View Manor
MLS Listing ID VAFX2197918
Style Raised Ranch/Rambler
Bedrooms 4
Full Baths 3
HOA Y/N N
Abv Grd Liv Area 1,720
Originating Board BRIGHT
Year Built 1956
Annual Tax Amount $10,907
Tax Year 2024
Lot Size 0.333 Acres
Acres 0.33
Property Description
*** LOCATION, LOCATION, LOCATION:*** This home offers unparalleled convenience in an area known for its charming tree-lined streets and welcoming community. Commuting to Washington, D.C., and surrounding areas is a breeze just minutes from major commuter routes like I-66, the Beltway, Idylwood Rd, and Leesburg Pike (Rt 7). Residents will also appreciate the proximity to an array of shopping, dining, and entertainment options, including Idylwood Plaza (featuring Whole Foods and Starbucks), Tysons Station (home to Trader Joe's and Ledo’s Pizza), Falls Plaza (with Giant and Taco Rock), Tysons Corner Center, and the lively Mosaic District. Outdoor enthusiasts will love the nearby parks, trails, and recreational facilities, perfect for weekend adventures. The home is also within the boundaries of the highly regarded Sherwood Elementary, Kilmer Middle School, and Marshall High School, known for its International Baccalaureate program. Additionally, reputable private schools are nearby, making this property an ideal choice for those seeking a vibrant, community-oriented lifestyle with easy access to urban amenities.
Location
State VA
County Fairfax
Zoning 130
Rooms
Other Rooms Living Room, Dining Room, Primary Bedroom, Bedroom 2, Bedroom 3, Bedroom 4, Kitchen, Sun/Florida Room, Mud Room, Recreation Room, Bathroom 2, Bathroom 3, Primary Bathroom
Basement Daylight, Full, Fully Finished, Garage Access, Rear Entrance, Walkout Level, Windows
Main Level Bedrooms 3
Interior
Interior Features Ceiling Fan(s), Built-Ins, Entry Level Bedroom, Family Room Off Kitchen, Formal/Separate Dining Room, Kitchen - Gourmet, Primary Bath(s), Recessed Lighting, Upgraded Countertops, Wood Floors, Bathroom - Stall Shower, Dining Area, Bathroom - Tub Shower, Walk-in Closet(s)
Hot Water Natural Gas
Heating Forced Air
Cooling Central A/C
Flooring Hardwood, Ceramic Tile, Luxury Vinyl Tile
Fireplaces Number 2
Fireplaces Type Wood, Gas/Propane
Equipment Dishwasher, Disposal, Dryer, Icemaker, Refrigerator, Washer, Water Heater, Stove
Fireplace Y
Appliance Dishwasher, Disposal, Dryer, Icemaker, Refrigerator, Washer, Water Heater, Stove
Heat Source Natural Gas
Laundry Dryer In Unit, Washer In Unit
Exterior
Exterior Feature Patio(s)
Parking Features Garage - Rear Entry, Garage Door Opener
Garage Spaces 1.0
Water Access N
Accessibility None
Porch Patio(s)
Attached Garage 1
Total Parking Spaces 1
Garage Y
Building
Lot Description Front Yard, Rear Yard
Story 2
Foundation Slab
Sewer Public Sewer
Water Public
Architectural Style Raised Ranch/Rambler
Level or Stories 2
Additional Building Above Grade, Below Grade
New Construction N
Schools
Elementary Schools Shrevewood
Middle Schools Kilmer
High Schools Marshall
School District Fairfax County Public Schools
Others
Senior Community No
Tax ID 0403 02 0020
Ownership Fee Simple
SqFt Source Assessor
Special Listing Condition Standard

GET MORE INFORMATION





