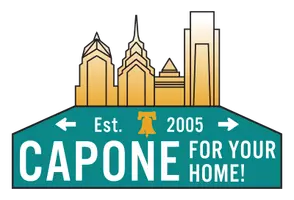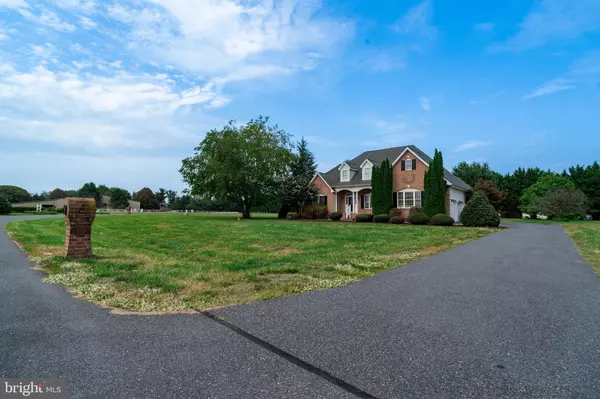335 GREY FOX LN Dover, DE 19904

UPDATED:
11/09/2024 06:43 PM
Key Details
Property Type Single Family Home
Sub Type Detached
Listing Status Active
Purchase Type For Sale
Square Footage 2,347 sqft
Price per Sqft $210
Subdivision Bechers Brook
MLS Listing ID DEKT2030700
Style Ranch/Rambler
Bedrooms 3
Full Baths 2
Half Baths 2
HOA Y/N N
Abv Grd Liv Area 2,347
Originating Board BRIGHT
Year Built 2003
Annual Tax Amount $1,976
Tax Year 2023
Lot Size 1.000 Acres
Acres 1.0
Lot Dimensions 1.00 x 0.00
Property Description
Welcome to this stunning 3-bedroom, 2 full bath and 2 half bath home, where classic charm meets modern comfort. Nestled on a beautifully landscaped one-acre lot, this gorgeous brick exterior home offers the perfect blend of privacy and tranquility.
As you approach, the inviting front porch greets you with serene views of the nearby equestrian center—an ideal spot to unwind and enjoy breathtaking evening sunsets. The exterior features a spacious 2-car garage, a shed for extra storage, and a paved back patio, perfect for outdoor entertaining or simply enjoying your morning coffee.
Step inside to discover a large, open great room flooded with natural light from ample windows, accentuated by gleaming hardwood floors and a cozy fireplace. The heart of the home, the kitchen, is a chef's delight with its butlers pantry, dishwasher, built-in stove and oven, bay window, and stunning wood cabinets. The generous pantry and abundant lighting make this space as functional as it is beautiful.
The expansive owner's suite is a true retreat, featuring a sitting area, two walk-in closets, and a luxurious full bath complete with double sink vanities, a separate shower, and a relaxing jacuzzi tub.
Additional features include a partially finished basement with a half bath and ample storage, a newly installed heating and air conditioning system (2020), and a freshly paved driveway (2019). The home is also equipped with an invisible fence, a comprehensive security system, and a RainSoft water system, ensuring both security and comfort throughout.
This meticulously maintained home offers a rare opportunity to own a piece of paradise with all the modern conveniences you could desire. Don't miss your chance to call this exceptional property home! Contact me today to arrange your showing!
Location
State DE
County Kent
Area Smyrna (30801)
Zoning AC
Direction West
Rooms
Other Rooms Living Room, Dining Room, Primary Bedroom, Bedroom 2, Kitchen, Family Room, Bedroom 1, Other, Attic
Basement Full
Main Level Bedrooms 3
Interior
Interior Features Primary Bath(s), Kitchen - Island, Butlers Pantry, Ceiling Fan(s), Water Treat System, Bathroom - Stall Shower, Dining Area
Hot Water Electric
Heating Forced Air
Cooling Central A/C
Flooring Wood, Fully Carpeted, Vinyl
Fireplaces Number 1
Equipment Cooktop, Built-In Range, Oven - Wall, Oven - Self Cleaning, Dishwasher, Disposal
Fireplace Y
Window Features Bay/Bow
Appliance Cooktop, Built-In Range, Oven - Wall, Oven - Self Cleaning, Dishwasher, Disposal
Heat Source Natural Gas
Laundry Main Floor
Exterior
Exterior Feature Patio(s), Porch(es)
Parking Features Garage Door Opener
Garage Spaces 2.0
Fence Partially
Utilities Available Cable TV
Water Access N
Roof Type Pitched,Shingle
Accessibility None
Porch Patio(s), Porch(es)
Attached Garage 2
Total Parking Spaces 2
Garage Y
Building
Lot Description Front Yard, Rear Yard, SideYard(s)
Story 1
Foundation Brick/Mortar
Sewer On Site Septic
Water Well
Architectural Style Ranch/Rambler
Level or Stories 1
Additional Building Above Grade, Below Grade
Structure Type 9'+ Ceilings
New Construction N
Schools
High Schools Smyrna
School District Smyrna
Others
Pets Allowed Y
Senior Community No
Tax ID KH-00-04500-01-1028-000
Ownership Fee Simple
SqFt Source Estimated
Security Features Security System
Acceptable Financing FHA, Conventional, USDA, Cash
Listing Terms FHA, Conventional, USDA, Cash
Financing FHA,Conventional,USDA,Cash
Special Listing Condition Standard
Pets Allowed No Pet Restrictions

GET MORE INFORMATION





