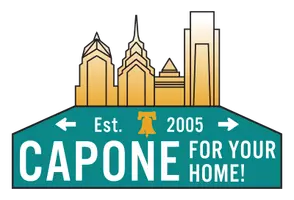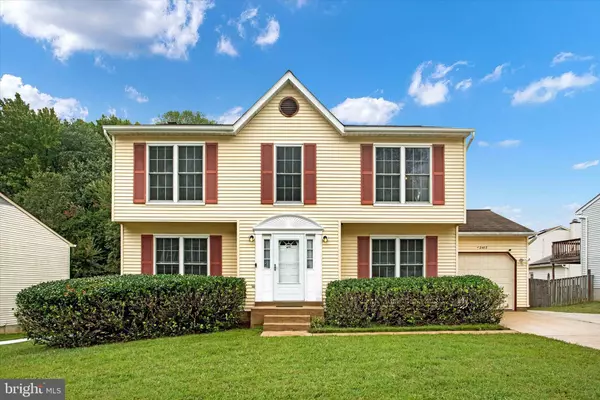12403 CECILY CT Upper Marlboro, MD 20774

UPDATED:
10/31/2024 12:23 AM
Key Details
Property Type Single Family Home
Sub Type Detached
Listing Status Pending
Purchase Type For Sale
Square Footage 3,008 sqft
Price per Sqft $189
Subdivision Village Of Oak Grove
MLS Listing ID MDPG2125780
Style Colonial
Bedrooms 5
Full Baths 3
Half Baths 1
HOA Fees $285/ann
HOA Y/N Y
Abv Grd Liv Area 2,108
Originating Board BRIGHT
Year Built 1989
Annual Tax Amount $6,474
Tax Year 2024
Lot Size 10,866 Sqft
Acres 0.25
Property Description
The rear deck overlooks a huge, level, fenced backyard—perfect for outdoor entertaining, gardening, or simply enjoying the peaceful surroundings of this cul-de-sac street. Upstairs, the spacious primary bedroom impresses with vaulted ceilings, a walk-in closet, and a luxurious en-suite bathroom featuring a double vanity and a jetted soaking tub for ultimate relaxation.
The fully finished lower level is a standout, offering a large bonus room, a full bathroom, and a walkout to the backyard. This versatile space provides endless possibilities, whether as an additional living area, a home office, or a potential rentable unit. Additional highlights include a new hot water heater, a one-car garage, and a versatile dining room that can double as a study or home office.
With neutral décor throughout and a layout designed for comfort and functionality, this home is truly a must-see!
** This home qualifies for 100% financing with no mortgage insurance and a $5,000 grant. **
Location
State MD
County Prince Georges
Zoning RR
Rooms
Other Rooms Living Room, Dining Room, Primary Bedroom, Bedroom 2, Bedroom 3, Bedroom 4, Bedroom 5, Kitchen, Recreation Room, Bonus Room
Basement Full, Partially Finished
Interior
Interior Features Bathroom - Jetted Tub, Breakfast Area, Carpet, Dining Area, Floor Plan - Traditional, Formal/Separate Dining Room, Kitchen - Eat-In, Kitchen - Table Space, Recessed Lighting, Walk-in Closet(s), Wood Floors
Hot Water Electric
Heating Heat Pump(s)
Cooling Central A/C, Heat Pump(s)
Flooring Hardwood, Ceramic Tile, Carpet
Fireplaces Number 1
Equipment Built-In Microwave, Dishwasher, Disposal, Dryer, Oven/Range - Electric
Furnishings No
Fireplace Y
Window Features Bay/Bow,Screens
Appliance Built-In Microwave, Dishwasher, Disposal, Dryer, Oven/Range - Electric
Heat Source Electric
Laundry Main Floor
Exterior
Exterior Feature Deck(s), Enclosed, Porch(es)
Parking Features Garage - Front Entry
Garage Spaces 2.0
Fence Wood
Water Access N
Roof Type Asphalt
Accessibility Other
Porch Deck(s), Enclosed, Porch(es)
Attached Garage 1
Total Parking Spaces 2
Garage Y
Building
Lot Description Level
Story 3
Foundation Block
Sewer Public Sewer
Water Public
Architectural Style Colonial
Level or Stories 3
Additional Building Above Grade, Below Grade
Structure Type Dry Wall
New Construction N
Schools
School District Prince George'S County Public Schools
Others
Senior Community No
Tax ID 17030194779
Ownership Fee Simple
SqFt Source Assessor
Security Features Electric Alarm
Acceptable Financing Cash, Conventional, FHA, VA, Other
Horse Property N
Listing Terms Cash, Conventional, FHA, VA, Other
Financing Cash,Conventional,FHA,VA,Other
Special Listing Condition Standard

GET MORE INFORMATION





