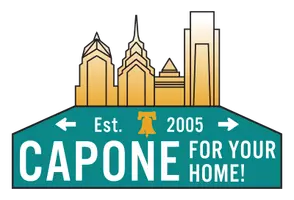104 PARK HEIGHTS BLVD Hanover, PA 17331

UPDATED:
11/07/2024 02:55 PM
Key Details
Property Type Single Family Home
Sub Type Detached
Listing Status Active
Purchase Type For Sale
Square Footage 1,729 sqft
Price per Sqft $202
Subdivision None Available
MLS Listing ID PAYK2069834
Style Cape Cod
Bedrooms 4
Full Baths 2
HOA Y/N N
Abv Grd Liv Area 1,729
Originating Board BRIGHT
Year Built 1954
Annual Tax Amount $4,474
Tax Year 2024
Lot Size 0.279 Acres
Acres 0.28
Property Description
Offering a traditional layout, this gem is larger than it looks! Three bedrooms with a full bath on the main level, one bedroom was being as a media/gaming room but can easily be changed back to a bedroom. Second level primary suite with full bath and plenty of closet space. Utilities - water source is a private well with new well pump installed in 2023, and conveniently on public sewer! Solar panels are owned free and clear.
With both a one car attached garage, and a three car detached garage, there is plenty of room for multiple vehicles and/or workshop space. The detached garage, built by Gary L. Mummert Builders, offers versatile space, perfect for storage or hobby needs. The extra room and setup make this a dream for anyone who loves working on cars or needs a home workshop with plenty of room for tools and equipment. One side boasts a 25' high ceiling, enough room for a vehicle lift for car enthusiasts.
This home is conveniently located in the heart of Hanover, providing easy access to local amenities, parks, and schools. Don’t miss the opportunity to make this charming Cape Cod your forever home!
Location
State PA
County York
Area Penn Twp (15244)
Zoning R-15
Rooms
Basement Poured Concrete, Outside Entrance, Interior Access, Full, Unfinished
Main Level Bedrooms 3
Interior
Hot Water Electric, Solar
Heating Forced Air
Cooling Central A/C
Flooring Hardwood, Solid Hardwood
Inclusions kitchen appliances, washer/dryer, window treatments
Fireplace N
Heat Source Natural Gas
Exterior
Parking Features Garage - Side Entry, Additional Storage Area, Oversized, Garage - Rear Entry
Garage Spaces 4.0
Water Access N
Roof Type Architectural Shingle
Accessibility 2+ Access Exits
Attached Garage 1
Total Parking Spaces 4
Garage Y
Building
Story 1.5
Foundation Permanent
Sewer Public Sewer
Water Well
Architectural Style Cape Cod
Level or Stories 1.5
Additional Building Above Grade, Below Grade
New Construction N
Schools
School District South Western
Others
Senior Community No
Tax ID 44-000-06-0031-00-00000
Ownership Fee Simple
SqFt Source Assessor
Acceptable Financing Cash, Conventional, FHA, VA
Listing Terms Cash, Conventional, FHA, VA
Financing Cash,Conventional,FHA,VA
Special Listing Condition Standard

GET MORE INFORMATION





