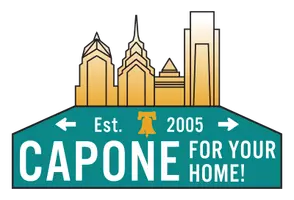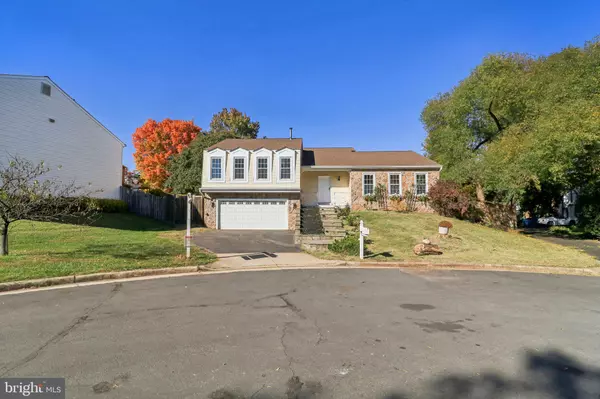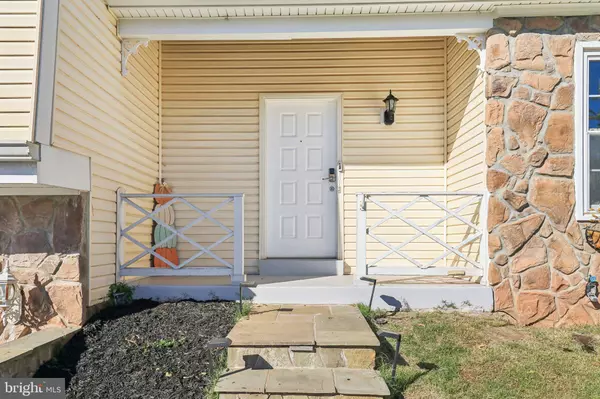14404 HAYSTACK CT Centreville, VA 20120
UPDATED:
12/15/2024 11:48 AM
Key Details
Property Type Single Family Home
Sub Type Detached
Listing Status Pending
Purchase Type For Sale
Square Footage 3,242 sqft
Price per Sqft $254
Subdivision Belle Pond Farm
MLS Listing ID VAFX2204764
Style Split Level
Bedrooms 5
Full Baths 3
HOA Fees $110/ann
HOA Y/N Y
Abv Grd Liv Area 1,800
Originating Board BRIGHT
Year Built 1985
Annual Tax Amount $7,826
Tax Year 2024
Lot Size 8,500 Sqft
Acres 0.2
Property Description
This stunning residence boasts five spacious bedrooms and three full baths, blending both comfort and impeccable style. The heart of the home is a newly renovated Gourmet Kitchen featuring sleek stainless steel appliances, an elegant island, and a luxury six-burner gas stove with an impressive hood—perfect for any culinary enthusiast. The kitchen renovation reflects a modern elegance, and the main level has brand-new flooring, while the recently replaced carpet adds a cozy touch.
The two-level living room is a true showstopper, with dramatic vaulted ceilings, skylights that flood the space with natural light, and a stunning floor-to-ceiling brick fireplace that creates the perfect ambiance. New recessed lighting and fresh paint add to the home's inviting charm.
The fully finished lower level offers endless possibilities, with two additional rooms, a second kitchen, a recreation space, and a full bath—perfect for guests, a home office, or a gym.
Step outside to your personal retreat—a spacious deck overlooks a heated pool with a spa, surrounded by a fully fenced, treed backyard for privacy and tranquility. Whether hosting summer pool parties or enjoying a quiet moment, this outdoor oasis is sure to impress.
Conveniently located just minutes from Braddock Rd, I-66, Rt. 28, and the best of Fairfax County’s shopping and dining, including Fair Lakes Shopping Center, Fair Oaks Mall, Dulles Expo Center, and Dulles International Airport.
This home isn't just move-in ready—it's lifestyle ready. Imagine celebrating your next holiday season in this incredible space. Swimming pool as-is. Your perfect new home for the holidays!
Location
State VA
County Fairfax
Zoning 130
Rooms
Basement Fully Finished
Main Level Bedrooms 3
Interior
Interior Features Combination Dining/Living, Combination Kitchen/Dining, Combination Kitchen/Living, Dining Area, Floor Plan - Open, Kitchen - Island, Recessed Lighting, Primary Bath(s), Walk-in Closet(s)
Hot Water Natural Gas
Heating Hot Water
Cooling Central A/C
Fireplaces Number 1
Equipment Built-In Microwave, Dishwasher, Disposal, Refrigerator, Stainless Steel Appliances, Stove, Washer, Dryer
Furnishings No
Fireplace Y
Appliance Built-In Microwave, Dishwasher, Disposal, Refrigerator, Stainless Steel Appliances, Stove, Washer, Dryer
Heat Source Natural Gas
Laundry Main Floor
Exterior
Parking Features Garage Door Opener
Garage Spaces 2.0
Fence Fully
Water Access N
Accessibility None
Attached Garage 2
Total Parking Spaces 2
Garage Y
Building
Story 3
Foundation Other
Sewer Public Sewer
Water Public
Architectural Style Split Level
Level or Stories 3
Additional Building Above Grade, Below Grade
New Construction N
Schools
Elementary Schools Cub Run
Middle Schools Stone
High Schools Westfield
School District Fairfax County Public Schools
Others
Senior Community No
Tax ID 0541 15 0106
Ownership Fee Simple
SqFt Source Assessor
Special Listing Condition Standard





