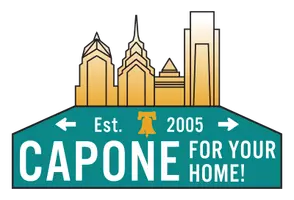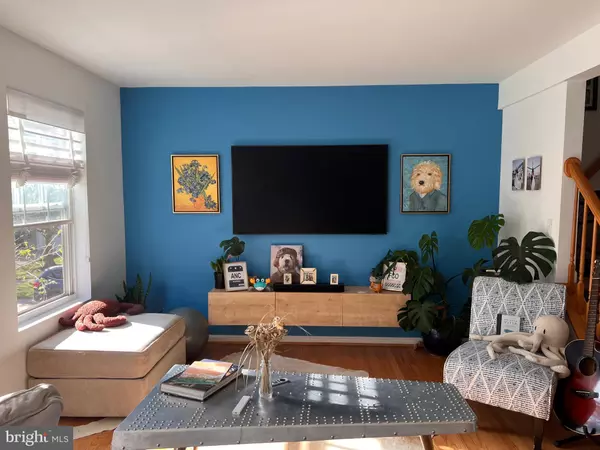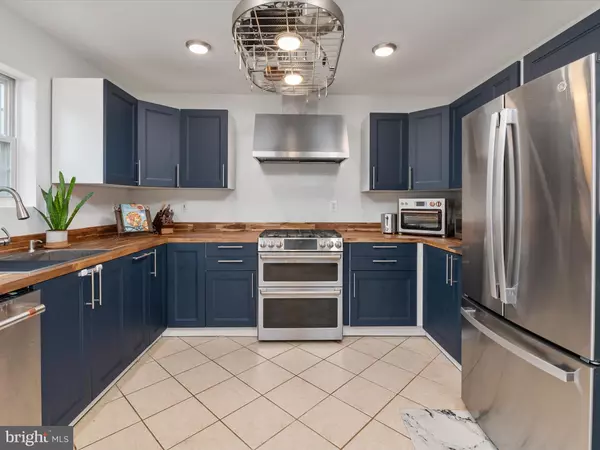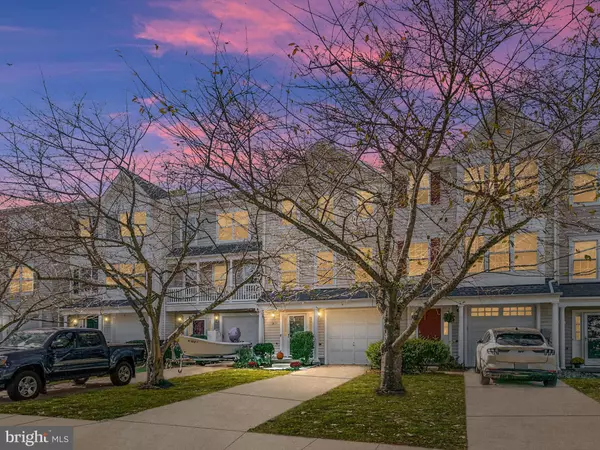1424 ANNA MARIE CT Annapolis, MD 21409

UPDATED:
12/17/2024 05:20 PM
Key Details
Property Type Townhouse
Sub Type Interior Row/Townhouse
Listing Status Pending
Purchase Type For Sale
Square Footage 1,840 sqft
Price per Sqft $258
Subdivision Courts At Belle Pointe
MLS Listing ID MDAA2096576
Style Colonial
Bedrooms 3
Full Baths 2
Half Baths 1
HOA Fees $292/qua
HOA Y/N Y
Abv Grd Liv Area 1,840
Originating Board BRIGHT
Year Built 1997
Annual Tax Amount $4,082
Tax Year 2024
Lot Size 2,000 Sqft
Acres 0.05
Property Description
Sellers have found home of choice and would like an end of November closing.
HVAC new in 2021, roof 8 years old, failed windows replaced in 2022.
Location
State MD
County Anne Arundel
Zoning R5
Direction East
Interior
Interior Features Carpet, Breakfast Area, Ceiling Fan(s), Dining Area, Kitchen - Country, Kitchen - Eat-In, Walk-in Closet(s)
Hot Water Electric
Heating Forced Air
Cooling Central A/C
Flooring Carpet, Vinyl, Tile/Brick
Inclusions washer dryer frig new toilets Samsong ART TV Moen water leak preventer ring doorbell and security e flood lights ceiling fans built-in shelving custom blinds outlets are usb
Equipment Built-In Microwave, Cooktop, Dishwasher, Disposal, Dryer, Dryer - Electric, Dryer - Front Loading, Exhaust Fan, Oven - Wall, Range Hood, Refrigerator, Six Burner Stove, Stove, Washer, Water Heater
Furnishings No
Fireplace N
Appliance Built-In Microwave, Cooktop, Dishwasher, Disposal, Dryer, Dryer - Electric, Dryer - Front Loading, Exhaust Fan, Oven - Wall, Range Hood, Refrigerator, Six Burner Stove, Stove, Washer, Water Heater
Heat Source Natural Gas
Laundry Main Floor, Hookup, Has Laundry, Lower Floor, Washer In Unit, Dryer In Unit
Exterior
Exterior Feature Deck(s), Patio(s)
Parking Features Garage - Front Entry
Garage Spaces 2.0
Fence Fully, Other, Wood
Utilities Available Natural Gas Available, Electric Available, Cable TV Available
Water Access N
View Courtyard, Trees/Woods
Roof Type Asphalt
Accessibility None
Porch Deck(s), Patio(s)
Attached Garage 1
Total Parking Spaces 2
Garage Y
Building
Lot Description Backs to Trees, Landscaping, Rear Yard, Interior, Level, No Thru Street, Private, Vegetation Planting
Story 3
Foundation Slab
Sewer Public Sewer
Water Public
Architectural Style Colonial
Level or Stories 3
Additional Building Above Grade, Below Grade
Structure Type Dry Wall
New Construction N
Schools
Elementary Schools Cape St. Claire
Middle Schools Magothy River
High Schools Broadneck
School District Anne Arundel County Public Schools
Others
Pets Allowed Y
HOA Fee Include Common Area Maintenance,Management,Reserve Funds,Snow Removal
Senior Community No
Tax ID 020320390084044
Ownership Fee Simple
SqFt Source Assessor
Security Features 24 hour security,Electric Alarm
Acceptable Financing Cash, Conventional, FHA, VA
Horse Property N
Listing Terms Cash, Conventional, FHA, VA
Financing Cash,Conventional,FHA,VA
Special Listing Condition Standard
Pets Allowed No Pet Restrictions

GET MORE INFORMATION





