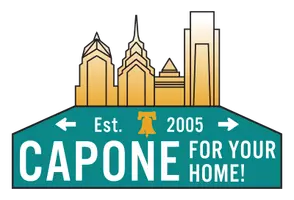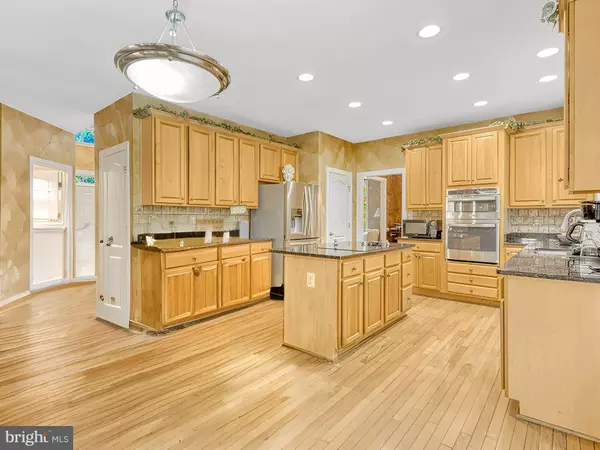11318 SCOTT PETERS CT Manassas, VA 20112

UPDATED:
12/13/2024 01:15 PM
Key Details
Property Type Single Family Home
Sub Type Detached
Listing Status Under Contract
Purchase Type For Sale
Square Footage 4,350 sqft
Price per Sqft $201
Subdivision The Reserve At Crooked Creek
MLS Listing ID VAPW2081672
Style Colonial
Bedrooms 4
Full Baths 3
Half Baths 1
HOA Fees $52/mo
HOA Y/N Y
Abv Grd Liv Area 3,280
Originating Board BRIGHT
Year Built 2001
Annual Tax Amount $7,375
Tax Year 2024
Lot Size 1.405 Acres
Acres 1.41
Property Description
Imagine entertaining friends and family in your dream kitchen, where the heart of the home opens up to a bright and inviting family room, complete with a cozy fireplace that invites laughter and warmth. The main level also features a stylish home office with elegant French doors, perfect for those quiet moments of focus. Plus, the formal living and dining rooms are ready to host memorable gatherings.
As you make your way upstairs, the luxurious primary suite awaits—your personal retreat. With its spacious sitting room, tray ceiling, and a walk-in closet that dreams are made of, you’ll feel pampered every day. The ensuite bath, with his and her sinks, a soothing soaking tub, and a step-in shower, offers a spa-like experience right at home. Three additional large bedrooms and a well-appointed hall bath make this space perfect for family or guests.
But the magic doesn’t stop there! The finished basement is a haven for entertaining, featuring a built-in bar, a rec room with a pool table, and even a private salon for those self-care moments. Plus, the walkout to the lower deck invites you to enjoy the outdoors, whether you’re hosting barbecues or simply soaking in a peaceful evening.
This community feels like a warm embrace, with low HOA fees and a perfect blend of camaraderie and privacy. You’ll find yourself just minutes from shopping, dining, VRE stations, and the serene Occoquan Reservoir. This home isn’t just a place to live; it’s a place to create lasting memories, and we can’t wait for you to fall in love with it. Welcome home!
** Accepting Back up Offers **
Location
State VA
County Prince William
Zoning SR1
Rooms
Basement Partially Finished, Walkout Level, Other
Interior
Interior Features Ceiling Fan(s), Window Treatments, Recessed Lighting, 2nd Kitchen, Bar, Crown Moldings, Chair Railings
Hot Water Electric
Heating Forced Air
Cooling Central A/C
Flooring Hardwood, Ceramic Tile, Carpet
Fireplaces Number 1
Fireplaces Type Gas/Propane
Equipment Microwave, Dryer, Washer, Cooktop, Dishwasher, Disposal, Refrigerator, Icemaker, Oven - Wall
Fireplace Y
Window Features Palladian,Bay/Bow
Appliance Microwave, Dryer, Washer, Cooktop, Dishwasher, Disposal, Refrigerator, Icemaker, Oven - Wall
Heat Source Natural Gas
Laundry Main Floor
Exterior
Exterior Feature Deck(s)
Parking Features Garage - Side Entry
Garage Spaces 6.0
Water Access N
Roof Type Architectural Shingle
Accessibility None
Porch Deck(s)
Attached Garage 2
Total Parking Spaces 6
Garage Y
Building
Lot Description Backs to Trees, Corner
Story 3
Foundation Other
Sewer Septic = # of BR
Water Well, Private
Architectural Style Colonial
Level or Stories 3
Additional Building Above Grade, Below Grade
Structure Type 2 Story Ceilings,9'+ Ceilings,Tray Ceilings
New Construction N
Schools
Elementary Schools Signal Hill
Middle Schools Parkside
High Schools Osbourn Park
School District Prince William County Public Schools
Others
HOA Fee Include Common Area Maintenance,Snow Removal,Management
Senior Community No
Tax ID 8094-02-8518
Ownership Fee Simple
SqFt Source Assessor
Acceptable Financing Conventional, Cash, FHA, VA
Listing Terms Conventional, Cash, FHA, VA
Financing Conventional,Cash,FHA,VA
Special Listing Condition Standard

GET MORE INFORMATION





