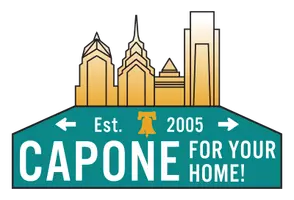624 COACH HILL CT #1 West Chester, PA 19380
UPDATED:
11/26/2024 04:06 AM
Key Details
Property Type Townhouse
Sub Type Interior Row/Townhouse
Listing Status Active
Purchase Type For Sale
Square Footage 1,844 sqft
Price per Sqft $263
Subdivision Exton Station
MLS Listing ID PACT2085902
Style Colonial
Bedrooms 3
Full Baths 3
Half Baths 1
HOA Fees $388/mo
HOA Y/N Y
Abv Grd Liv Area 1,464
Originating Board BRIGHT
Year Built 1997
Annual Tax Amount $3,566
Tax Year 2023
Lot Size 1,464 Sqft
Acres 0.03
Lot Dimensions 0.00 x 0.00
Property Description
Step inside to find: A bright and airy living room and dining room with skylight, perfect for entertaining guests or relaxing with loved ones. A well-equipped remodeled kitchen with modern appliances and ample counter space. Hardwood floors on the main level, New Carpets. A private patio, ideal for enjoying your morning coffee or evening cocktails. Main bedroom features vaulted ceilings and walk in closet. Property updated with energy efficient windows. Basement has been fully finished and has a Cedar Sauna.
Central HVAC system, gas hot water heater.
Location
State PA
County Chester
Area West Whiteland Twp (10341)
Zoning RESID
Direction East
Rooms
Other Rooms Living Room, Dining Room, Primary Bedroom, Bedroom 2, Kitchen, Family Room, Bedroom 1, Attic
Basement Full
Interior
Interior Features Primary Bath(s), Kitchen - Island, Butlers Pantry, Skylight(s), Ceiling Fan(s), Sprinkler System, Dining Area
Hot Water Natural Gas
Heating Forced Air
Cooling Central A/C
Flooring Wood, Fully Carpeted
Fireplaces Number 1
Fireplaces Type Marble
Inclusions Refrigerator, range, oven, microwave, washer, dryer, sauna. All the shelves and drawers as present.
Equipment Oven - Self Cleaning, Dishwasher, Disposal
Fireplace Y
Appliance Oven - Self Cleaning, Dishwasher, Disposal
Heat Source Natural Gas
Laundry Basement
Exterior
Exterior Feature Deck(s)
Utilities Available Cable TV, Natural Gas Available
Amenities Available Swimming Pool, Tennis Courts, Club House, Tot Lots/Playground
Water Access N
Roof Type Shingle
Accessibility None
Porch Deck(s)
Garage N
Building
Story 2
Foundation Concrete Perimeter
Sewer Public Sewer
Water Public
Architectural Style Colonial
Level or Stories 2
Additional Building Above Grade, Below Grade
Structure Type Cathedral Ceilings
New Construction N
Schools
Elementary Schools Exton
Middle Schools Peirce
High Schools B. Reed Henderson
School District West Chester Area
Others
HOA Fee Include Pool(s),Common Area Maintenance,Ext Bldg Maint,Lawn Maintenance,Snow Removal,Trash
Senior Community No
Tax ID 41-05 -1619
Ownership Fee Simple
SqFt Source Assessor
Security Features Security System
Acceptable Financing Conventional
Listing Terms Conventional
Financing Conventional
Special Listing Condition Standard

GET MORE INFORMATION





