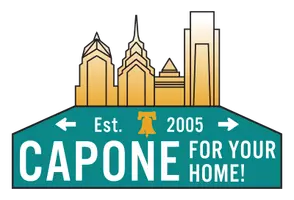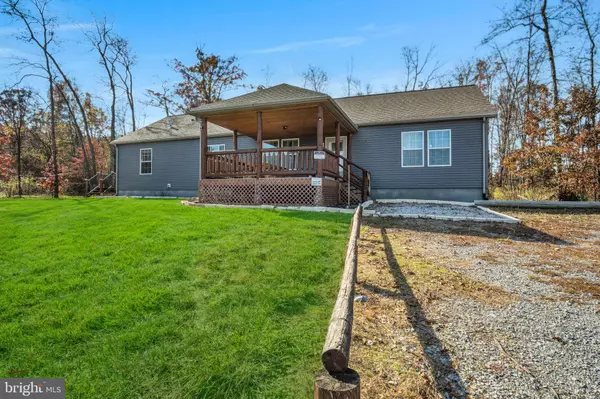2940 STONEY POINT RD East Berlin, PA 17316

UPDATED:
12/04/2024 05:47 PM
Key Details
Property Type Single Family Home
Sub Type Detached
Listing Status Active
Purchase Type For Sale
Square Footage 2,296 sqft
Price per Sqft $327
Subdivision None Available
MLS Listing ID PAAD2015400
Style Ranch/Rambler
Bedrooms 3
Full Baths 2
HOA Y/N N
Abv Grd Liv Area 2,296
Originating Board BRIGHT
Year Built 2018
Annual Tax Amount $4,847
Tax Year 2024
Lot Size 18.590 Acres
Acres 18.59
Property Description
Location
State PA
County Adams
Area Reading Twp (14336)
Zoning LAND CONSERVATION
Direction East
Rooms
Other Rooms Living Room, Dining Room, Primary Bedroom, Bedroom 2, Bedroom 3, Kitchen, Family Room, Laundry, Attic, Primary Bathroom, Full Bath
Main Level Bedrooms 3
Interior
Interior Features Attic, Bathroom - Soaking Tub, Bathroom - Walk-In Shower, Bathroom - Tub Shower, Carpet, Ceiling Fan(s), Crown Moldings, Entry Level Bedroom, Floor Plan - Open, Kitchen - Island, Primary Bath(s), Recessed Lighting, Stove - Wood, Stove - Coal, Walk-in Closet(s), Water Treat System
Hot Water Propane
Heating Heat Pump - Gas BackUp
Cooling Central A/C
Flooring Vinyl, Carpet, Laminate Plank
Inclusions All kitchen appliances (refrigerator, oven/stove, built in microwave, built in dishwasher, washer, dryer, water filter/softener/UV light system, wood/coal stove
Equipment Built-In Microwave, Dishwasher, Dryer, Oven/Range - Electric, Refrigerator, Washer, Water Conditioner - Owned
Fireplace N
Window Features Double Hung,Vinyl Clad
Appliance Built-In Microwave, Dishwasher, Dryer, Oven/Range - Electric, Refrigerator, Washer, Water Conditioner - Owned
Heat Source Propane - Owned
Laundry Main Floor
Exterior
Parking Features Additional Storage Area, Garage - Side Entry, Garage Door Opener
Garage Spaces 15.0
Fence Wire
Water Access N
View Panoramic, Pasture, Trees/Woods, Other
Roof Type Shingle
Street Surface Paved
Accessibility Level Entry - Main
Road Frontage State
Total Parking Spaces 15
Garage Y
Building
Lot Description Cleared, Front Yard, Hunting Available, Not In Development, Partly Wooded, Stream/Creek, Other
Story 1
Foundation Crawl Space
Sewer On Site Septic
Water Well
Architectural Style Ranch/Rambler
Level or Stories 1
Additional Building Above Grade, Below Grade
Structure Type Dry Wall
New Construction N
Schools
Elementary Schools Bermudian Springs
Middle Schools Bermudian Springs
High Schools Bermudian Springs
School District Bermudian Springs
Others
Senior Community No
Tax ID 36K05-0007---000
Ownership Fee Simple
SqFt Source Assessor
Acceptable Financing Cash, Conventional, VA
Horse Property Y
Horse Feature Arena, Horse Trails, Horses Allowed, Paddock, Riding Ring, Stable(s)
Listing Terms Cash, Conventional, VA
Financing Cash,Conventional,VA
Special Listing Condition Standard

GET MORE INFORMATION





