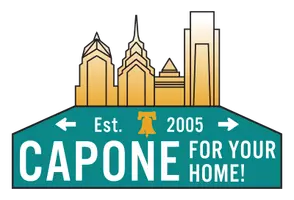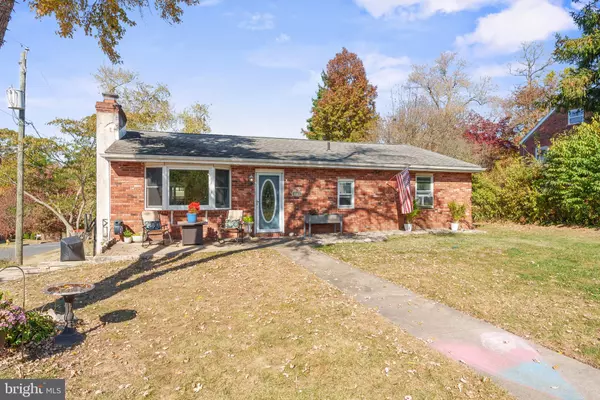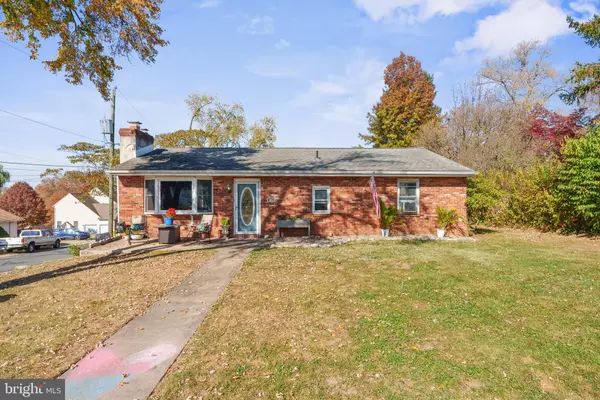304 2ND AVE Mont Clare, PA 19453
UPDATED:
11/20/2024 01:18 PM
Key Details
Property Type Single Family Home
Sub Type Detached
Listing Status Active
Purchase Type For Sale
Square Footage 1,488 sqft
Price per Sqft $245
Subdivision None Available
MLS Listing ID PAMC2120810
Style Ranch/Rambler,Raised Ranch/Rambler
Bedrooms 3
Full Baths 2
HOA Y/N N
Abv Grd Liv Area 1,488
Originating Board BRIGHT
Year Built 1976
Annual Tax Amount $4,430
Tax Year 2023
Lot Size 0.275 Acres
Acres 0.28
Lot Dimensions 80.00 x 0.00
Property Description
This home sits right outside of downtown Phoenixville and although located in Mont Clare is NOT in a flood zone. Home is being Sold AS-IS! Seller is willing to credit Buyer(s) $ 5000.00 towards a new A/C compressor with an acceptable offer. Close by to major routes, shopping and dining! Schedule your tour before it is too late! * All dimensions of lots and building/room sizes are approximate and should be verified by the Buyer(s).
Location
State PA
County Montgomery
Area Upper Providence Twp (10661)
Zoning RESIDENTIAL
Rooms
Other Rooms Living Room, Primary Bedroom, Bedroom 2, Bedroom 3, Kitchen, Sun/Florida Room
Basement Garage Access, Interior Access, Outside Entrance, Walkout Level
Main Level Bedrooms 3
Interior
Interior Features Bathroom - Stall Shower, Bathroom - Walk-In Shower, Carpet, Ceiling Fan(s), Entry Level Bedroom, Family Room Off Kitchen, Kitchen - Eat-In, Kitchen - Island
Hot Water Oil
Heating Baseboard - Hot Water
Cooling Central A/C
Flooring Carpet, Luxury Vinyl Plank, Ceramic Tile, Vinyl
Fireplaces Number 1
Fireplaces Type Stone, Wood
Inclusions Washer & dryer, Refrigerator and pool equipment- All in As-Is condition
Equipment Built-In Microwave, Dishwasher, Disposal, Oven/Range - Electric
Furnishings No
Fireplace Y
Window Features Bay/Bow
Appliance Built-In Microwave, Dishwasher, Disposal, Oven/Range - Electric
Heat Source Oil
Laundry Basement
Exterior
Garage Basement Garage, Garage - Side Entry, Garage Door Opener, Inside Access
Garage Spaces 3.0
Pool Above Ground
Waterfront N
Water Access N
Roof Type Shingle
Accessibility None
Road Frontage Boro/Township
Attached Garage 1
Total Parking Spaces 3
Garage Y
Building
Lot Description Corner, Front Yard, Level, Rear Yard, SideYard(s)
Story 1
Foundation Block
Sewer Public Sewer
Water Public
Architectural Style Ranch/Rambler, Raised Ranch/Rambler
Level or Stories 1
Additional Building Above Grade, Below Grade
New Construction N
Schools
High Schools Spring-Ford Senior
School District Spring-Ford Area
Others
Pets Allowed Y
Senior Community No
Tax ID 61-00-04696-004
Ownership Fee Simple
SqFt Source Assessor
Acceptable Financing Cash, Conventional, FHA
Horse Property N
Listing Terms Cash, Conventional, FHA
Financing Cash,Conventional,FHA
Special Listing Condition Standard
Pets Description No Pet Restrictions

GET MORE INFORMATION





