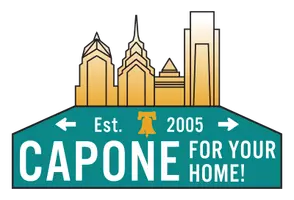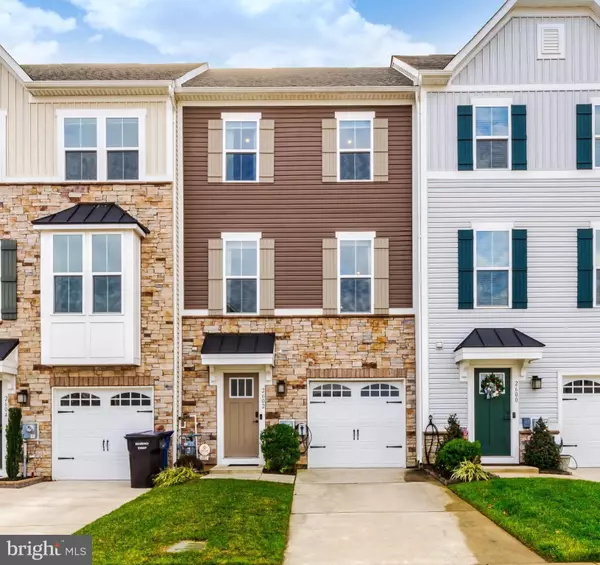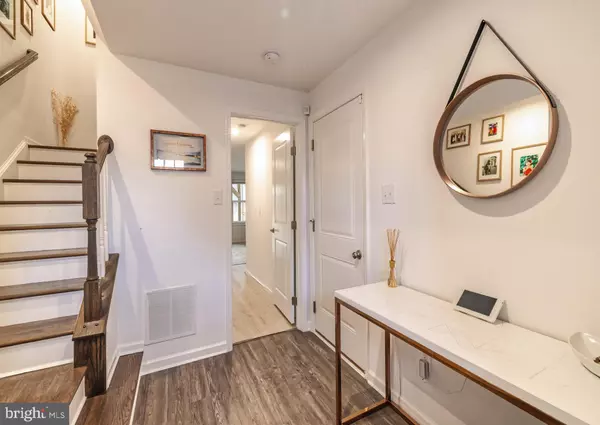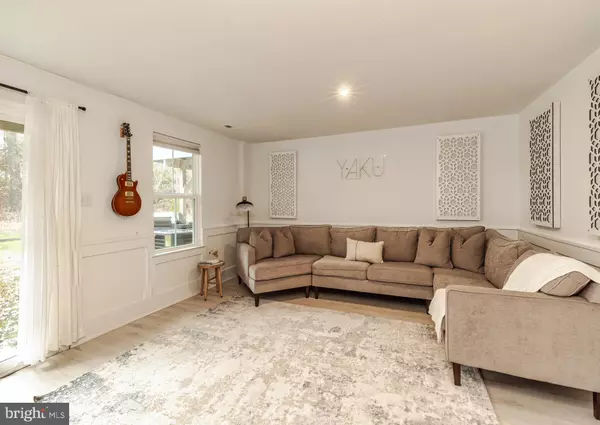2602 LAMINGTON CT Clarksboro, NJ 08020

UPDATED:
12/21/2024 12:17 AM
Key Details
Property Type Townhouse
Sub Type Interior Row/Townhouse
Listing Status Active
Purchase Type For Sale
Square Footage 1,960 sqft
Price per Sqft $200
Subdivision Villages Of Berkley Square
MLS Listing ID NJGL2050402
Style Straight Thru
Bedrooms 3
Full Baths 2
Half Baths 1
HOA Fees $270/qua
HOA Y/N Y
Abv Grd Liv Area 1,960
Originating Board BRIGHT
Year Built 2020
Tax Year 2024
Lot Size 1,999 Sqft
Acres 0.05
Lot Dimensions 0.00 x 0.00
Property Description
Discover the perfect blend of modern elegance and comfort in this exquisite 3-story townhome in East Greenwich. With its custom stacked stone exterior, charming farmhouse-style door, and beautiful shutters, this residence makes a striking first impression.
As you enter, you'll be greeted by a spacious center hall that leads to a sophisticated great room, adorned with custom shadow boxing and luxury vinyl tile (LVT) flooring that flows seamlessly throughout the lower level. The entry level also features a convenient half bathroom and a utilities room for added functionality.
Step through the patio doors onto your private backyard, where you'll enjoy serene views of a wooded lot—perfect for relaxation or entertaining!
Ascend the beautiful wooden staircase to the second level, where a magnificent white kitchen awaits. This space features an oversized island with seating, a complete stainless steel appliances package, ample pantry storage, and recessed lighting. An inviting dining area comfortably accommodates a table for 10+, all against a stunning backdrop of a custom lime stone plaster wall. One of the many benefits of lime stone plaster is it prevents mold and controls the temperature inside the room. Natural light pours in through patio doors leading to a vinyl deck, offering delightful views.
The living room is a true showstopper, boasting an accent wall finished in custom lime stone plaster and an electric built-in fireplace and shelving this room combines white, brass, and wood for a sleek, modern touch. This inviting atmosphere is perfect for cozy gatherings or simply unwinding after a long day.
**Ascend to the third level** and arrive at the luxurious primary bedroom, featuring a unique custom accent wall also in a unique lime stone plaster finish that complements the elegant tray ceiling. This serene retreat includes a spacious en suite bathroom with double sinks and an oversized tile shower stall equipped with glass doors, providing a spa-like ambiance. The large walk-in closet offers ample storage, while two additional well-proportioned bedrooms share a stylish hall bathroom adorned with gray tile accents. Convenience is key with an upper-level laundry closet rounding out this exceptional space.
A few extras... Main Electric Hook up is installed to add a car charger and Sprinkler System installed for the front yard.
Ideal Location for Commuters! Enjoy an easy commute with close proximity to I-295 and major bridges leading to Delaware, Philadelphia, and NYC. Whether you're commuting for work or leisure, the accessibility from this home makes it a perfect choice for anyone on the go.
With its prime location in the sought-after Villages of Berkley Square community, this townhome is your dream come true! Don't miss this incredible opportunity—schedule your private showing today and experience the charm and luxury of this exceptional property!
This property is also USDA eligible, First Time HomeOwners $10,000 Grant Program if you qualify .... Your cost out of pocket could be minimal...
Location
State NJ
County Gloucester
Area East Greenwich Twp (20803)
Zoning RES
Rooms
Other Rooms Living Room, Kitchen, Great Room, Laundry
Basement Daylight, Full, Full, Front Entrance, Fully Finished, Garage Access, Interior Access, Outside Entrance
Interior
Interior Features Bathroom - Stall Shower, Bathroom - Walk-In Shower, Bathroom - Tub Shower, Breakfast Area, Family Room Off Kitchen, Floor Plan - Open, Kitchen - Eat-In, Kitchen - Gourmet, Kitchen - Island, Kitchen - Table Space, Pantry, Recessed Lighting, Sprinkler System, Upgraded Countertops, Walk-in Closet(s), Wood Floors
Hot Water Electric
Cooling Central A/C
Flooring Luxury Vinyl Plank, Tile/Brick
Fireplaces Number 1
Fireplaces Type Electric, Mantel(s)
Inclusions All Kitchen Appliances
Fireplace Y
Heat Source Natural Gas
Laundry Upper Floor
Exterior
Exterior Feature Balcony, Deck(s)
Parking Features Garage - Front Entry, Additional Storage Area, Inside Access
Garage Spaces 1.0
Water Access N
View Trees/Woods
Accessibility None
Porch Balcony, Deck(s)
Attached Garage 1
Total Parking Spaces 1
Garage Y
Building
Lot Description Backs - Open Common Area, Backs to Trees
Story 3
Foundation Concrete Perimeter
Sewer Public Sewer
Water Public
Architectural Style Straight Thru
Level or Stories 3
Additional Building Above Grade
New Construction N
Schools
Elementary Schools Samuel Mickle School
Middle Schools Kingsway Regional M.S.
High Schools Kingsway Regional H.S.
School District East Greenwich Township Public Schools
Others
HOA Fee Include All Ground Fee,Common Area Maintenance,Trash
Senior Community No
Tax ID 03-00304 01-00059-X
Ownership Fee Simple
SqFt Source Assessor
Acceptable Financing Cash, Conventional, FHA, USDA, VA
Listing Terms Cash, Conventional, FHA, USDA, VA
Financing Cash,Conventional,FHA,USDA,VA
Special Listing Condition Standard

GET MORE INFORMATION





