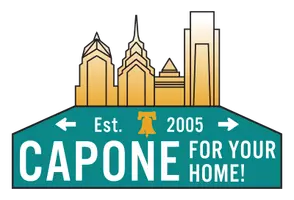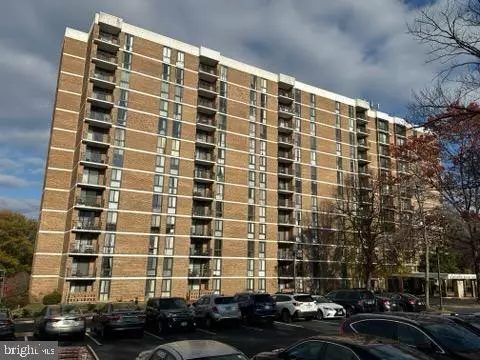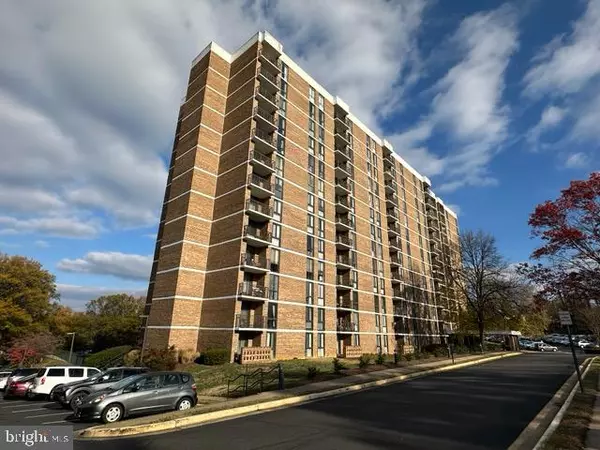2311 PIMMIT DR #1413 Falls Church, VA 22043

UPDATED:
12/09/2024 12:24 AM
Key Details
Property Type Condo
Sub Type Condo/Co-op
Listing Status Pending
Purchase Type For Sale
Square Footage 862 sqft
Price per Sqft $300
Subdivision Idylwood Towers Condo
MLS Listing ID VAFX2213050
Style Contemporary
Bedrooms 1
Full Baths 1
Condo Fees $791/mo
HOA Y/N N
Abv Grd Liv Area 862
Originating Board BRIGHT
Year Built 1974
Annual Tax Amount $2,335
Tax Year 2023
Property Description
Location
State VA
County Fairfax
Zoning 220
Rooms
Other Rooms Living Room, Dining Room, Kitchen, Bedroom 1, Bathroom 1
Main Level Bedrooms 1
Interior
Interior Features Entry Level Bedroom, Flat, Floor Plan - Traditional, Kitchen - Eat-In
Hot Water Other
Heating Central, Forced Air, Summer/Winter Changeover
Cooling Central A/C
Equipment Dishwasher, Disposal, Dryer, Dryer - Electric, Dryer - Front Loading, Oven/Range - Electric, Refrigerator, Stainless Steel Appliances, Washer, Microwave
Fireplace N
Window Features Double Pane,Screens
Appliance Dishwasher, Disposal, Dryer, Dryer - Electric, Dryer - Front Loading, Oven/Range - Electric, Refrigerator, Stainless Steel Appliances, Washer, Microwave
Heat Source Natural Gas, Other
Laundry Washer In Unit, Main Floor, Dryer In Unit
Exterior
Exterior Feature Balcony
Amenities Available Common Grounds, Community Center, Concierge, Elevator, Exercise Room, Extra Storage, Fitness Center, Pool - Outdoor, Tennis Courts, Tot Lots/Playground
Water Access N
View Panoramic, Scenic Vista
Accessibility Level Entry - Main, Elevator, No Stairs
Porch Balcony
Garage N
Building
Story 1
Unit Features Hi-Rise 9+ Floors
Sewer Public Sewer
Water Public
Architectural Style Contemporary
Level or Stories 1
Additional Building Above Grade, Below Grade
New Construction N
Schools
High Schools Marshall
School District Fairfax County Public Schools
Others
Pets Allowed Y
HOA Fee Include Air Conditioning,Electricity,Fiber Optics Available,Health Club,Heat,Lawn Maintenance,Management,Pool(s),Recreation Facility,Reserve Funds,Sewer,Snow Removal,Common Area Maintenance,Ext Bldg Maint,Water,Insurance,Trash
Senior Community No
Tax ID 0403 27011413
Ownership Condominium
Security Features Desk in Lobby,Main Entrance Lock,Smoke Detector
Acceptable Financing FHA, VA, Conventional, Cash
Listing Terms FHA, VA, Conventional, Cash
Financing FHA,VA,Conventional,Cash
Special Listing Condition Standard
Pets Allowed Case by Case Basis, Size/Weight Restriction

GET MORE INFORMATION





