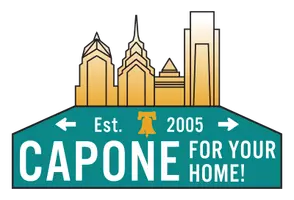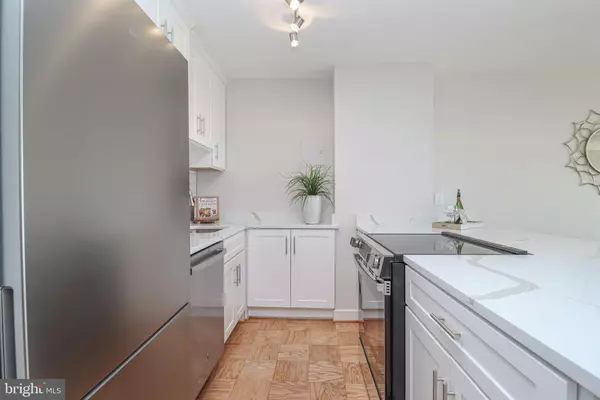1435 4TH ST SW #B706 Washington, DC 20024

UPDATED:
12/12/2024 10:10 PM
Key Details
Property Type Condo
Sub Type Condo/Co-op
Listing Status Active
Purchase Type For Sale
Square Footage 920 sqft
Price per Sqft $488
Subdivision Sw Waterfront
MLS Listing ID DCDC2170964
Style Mid-Century Modern
Bedrooms 1
Full Baths 1
Condo Fees $1,174/mo
HOA Y/N N
Abv Grd Liv Area 920
Originating Board BRIGHT
Year Built 1965
Annual Tax Amount $3,747
Tax Year 2024
Property Description
Location
State DC
County Washington
Zoning UR
Rooms
Main Level Bedrooms 1
Interior
Interior Features Combination Dining/Living, Elevator, Floor Plan - Open, Bathroom - Walk-In Shower, Kitchen - Gourmet, Kitchen - Island, Wood Floors
Hot Water Natural Gas
Heating Forced Air
Cooling Central A/C
Equipment Dishwasher, Disposal, Oven/Range - Electric, Refrigerator, Icemaker
Fireplace N
Appliance Dishwasher, Disposal, Oven/Range - Electric, Refrigerator, Icemaker
Heat Source Natural Gas
Laundry Common
Exterior
Exterior Feature Balcony
Parking Features Garage - Front Entry
Garage Spaces 2.0
Utilities Available Under Ground
Amenities Available Pool - Outdoor, Security, Laundry Facilities, Cable, Common Grounds, Concierge, Elevator, Exercise Room, Reserved/Assigned Parking
Water Access N
View Water, River
Accessibility Elevator
Porch Balcony
Total Parking Spaces 2
Garage Y
Building
Story 1
Unit Features Mid-Rise 5 - 8 Floors
Sewer Public Sewer
Water Public
Architectural Style Mid-Century Modern
Level or Stories 1
Additional Building Above Grade, Below Grade
New Construction N
Schools
School District District Of Columbia Public Schools
Others
Pets Allowed N
HOA Fee Include Air Conditioning,Cable TV,Electricity,Ext Bldg Maint,Heat,Lawn Maintenance,Management,Pool(s),Reserve Funds,Snow Removal,Trash,Water,Common Area Maintenance,Sewer
Senior Community No
Tax ID 0504//2135
Ownership Condominium
Security Features Desk in Lobby,Main Entrance Lock
Special Listing Condition Standard

GET MORE INFORMATION





