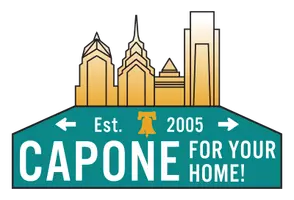1439 A ST SE Washington, DC 20003

UPDATED:
12/10/2024 10:38 PM
Key Details
Property Type Townhouse
Sub Type Interior Row/Townhouse
Listing Status Active
Purchase Type For Sale
Square Footage 2,430 sqft
Price per Sqft $596
Subdivision Capitol Hill
MLS Listing ID DCDC2171210
Style Federal
Bedrooms 4
Full Baths 3
Half Baths 1
HOA Y/N N
Abv Grd Liv Area 1,620
Originating Board BRIGHT
Year Built 1918
Annual Tax Amount $6,787
Tax Year 2024
Lot Size 1,757 Sqft
Acres 0.04
Property Description
Step into this Capitol Hill masterpiece, where timeless charm meets innovative 2024 design. From the inviting front porch to the fenced backyard oasis, every inch of this home has been crafted in style and comfort.
Inside, sleek wide-plank wood floors and abundant natural light highlight the open living space. The show-stopping gourmet kitchen boasts an expansive island with seating for four, upscale appliances, and chic, modern finishes—perfect for hosting or savoring quiet moments. The seamless flow to the backyard deck sets the stage for unforgettable al fresco evenings.
The upper-level features three bedrooms and two full baths. This home exudes sophistication, featuring a luxurious primary suite with a true soaking tub, en suite bath, and double vanity. Two additional bedrooms, a second full bath, and a brand-new washer/dryer round out the level.
The fully finished lower level, with its own entrance and rear egress, offers endless versatility: a stylish living area, wet bar, fourth bedroom, and income-generating potential.
With a coveted two-car driveway, secure garage door, lawn, and deck. With custom designer touches throughout, this bold, sophisticated home redefines modern Capitol Hill living. Do not miss your chance to own this stunner!
Location
State DC
County Washington
Zoning RESIDENTIAL
Rooms
Basement Connecting Stairway, Daylight, Partial
Interior
Interior Features Bathroom - Soaking Tub, Bathroom - Stall Shower, Bathroom - Tub Shower, Bathroom - Walk-In Shower, Combination Kitchen/Dining, Combination Kitchen/Living, Crown Moldings, Dining Area, Floor Plan - Open, Kitchen - Gourmet, Recessed Lighting, Upgraded Countertops, Wine Storage, Wood Floors, Other
Hot Water Electric, Natural Gas, Other
Heating Central
Cooling Central A/C
Equipment Dishwasher, Disposal, Dryer, Dryer - Front Loading, Oven - Double, Oven - Wall, Cooktop, Built-In Microwave, Washer/Dryer Stacked
Furnishings No
Fireplace N
Appliance Dishwasher, Disposal, Dryer, Dryer - Front Loading, Oven - Double, Oven - Wall, Cooktop, Built-In Microwave, Washer/Dryer Stacked
Heat Source Electric
Laundry Dryer In Unit, Has Laundry, Upper Floor, Washer In Unit
Exterior
Exterior Feature Deck(s), Porch(es)
Garage Spaces 1.0
Fence Privacy
Water Access N
View City
Accessibility Other
Porch Deck(s), Porch(es)
Total Parking Spaces 1
Garage N
Building
Story 3
Foundation Brick/Mortar, Other
Sewer Private Sewer, Public Septic
Water Public
Architectural Style Federal
Level or Stories 3
Additional Building Above Grade, Below Grade
New Construction Y
Schools
Middle Schools Eliot-Hine
High Schools Eastern Senior
School District District Of Columbia Public Schools
Others
Pets Allowed Y
Senior Community No
Tax ID 1059//0090
Ownership Fee Simple
SqFt Source Assessor
Acceptable Financing Conventional, Cash
Horse Property N
Listing Terms Conventional, Cash
Financing Conventional,Cash
Special Listing Condition Standard
Pets Allowed No Pet Restrictions

GET MORE INFORMATION





