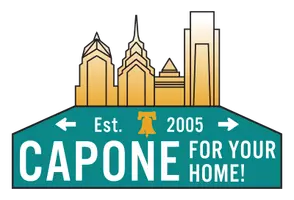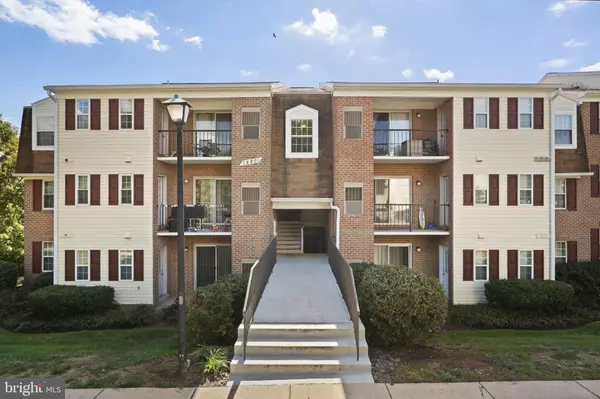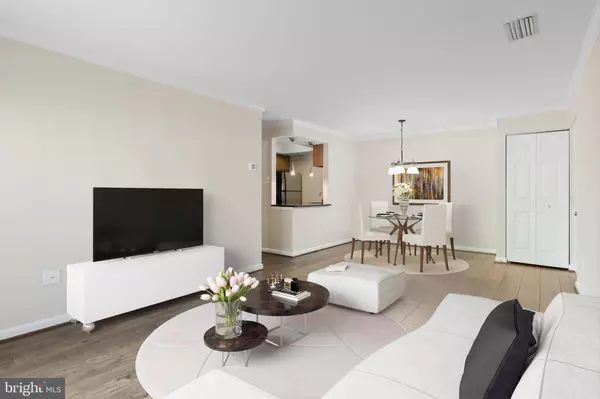14801 RYDELL RD #101 Centreville, VA 20121
UPDATED:
01/02/2025 01:38 AM
Key Details
Property Type Condo
Sub Type Condo/Co-op
Listing Status Active
Purchase Type For Sale
Square Footage 968 sqft
Price per Sqft $309
Subdivision Madison Ridge
MLS Listing ID VAFX2215906
Style Contemporary
Bedrooms 2
Full Baths 2
Condo Fees $519/mo
HOA Y/N N
Abv Grd Liv Area 968
Originating Board BRIGHT
Year Built 1987
Annual Tax Amount $2,701
Tax Year 2024
Property Description
Location
State VA
County Fairfax
Zoning 308
Rooms
Other Rooms Living Room, Dining Room, Primary Bedroom, Bedroom 2, Kitchen, Laundry
Main Level Bedrooms 2
Interior
Interior Features Combination Dining/Living, Dining Area, Entry Level Bedroom, Floor Plan - Traditional, Primary Bath(s), Upgraded Countertops, Walk-in Closet(s)
Hot Water Electric
Heating Forced Air
Cooling Central A/C
Flooring Luxury Vinyl Plank
Equipment Dishwasher, Disposal, Dryer, Refrigerator, Oven/Range - Electric, Washer
Furnishings No
Fireplace N
Appliance Dishwasher, Disposal, Dryer, Refrigerator, Oven/Range - Electric, Washer
Heat Source Natural Gas
Laundry Dryer In Unit, Washer In Unit
Exterior
Exterior Feature Patio(s)
Parking On Site 1
Amenities Available Pool - Outdoor, Tennis Courts, Club House, Tot Lots/Playground
Water Access N
Accessibility None
Porch Patio(s)
Garage N
Building
Story 1
Unit Features Garden 1 - 4 Floors
Sewer Public Sewer
Water Public
Architectural Style Contemporary
Level or Stories 1
Additional Building Above Grade, Below Grade
New Construction N
Schools
School District Fairfax County Public Schools
Others
Pets Allowed Y
HOA Fee Include Common Area Maintenance,Management,Pool(s),Snow Removal,Water,Trash,Parking Fee,Ext Bldg Maint,Lawn Maintenance
Senior Community No
Tax ID 0642 09 0025
Ownership Condominium
Acceptable Financing Exchange
Listing Terms Exchange
Financing Exchange
Special Listing Condition Standard
Pets Allowed Size/Weight Restriction





