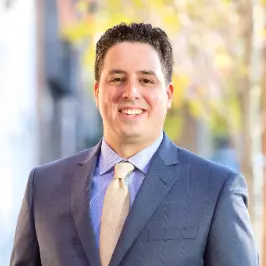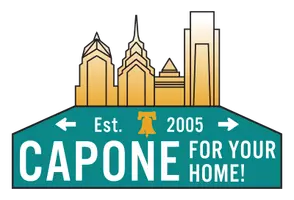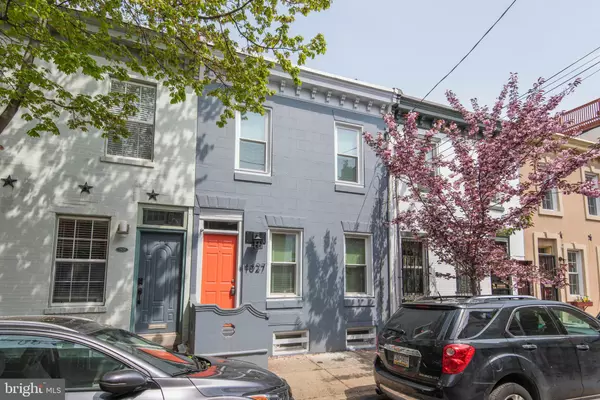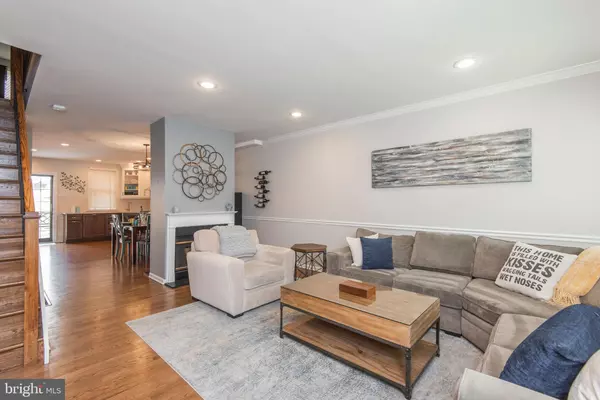For more information regarding the value of a property, please contact us for a free consultation.
1827 PEMBERTON ST Philadelphia, PA 19146
Want to know what your home might be worth? Contact us for a FREE valuation!

Our team is ready to help you sell your home for the highest possible price ASAP
Key Details
Sold Price $515,000
Property Type Townhouse
Sub Type Interior Row/Townhouse
Listing Status Sold
Purchase Type For Sale
Square Footage 1,280 sqft
Price per Sqft $402
Subdivision Graduate Hospital
MLS Listing ID PAPH890010
Sold Date 06/16/20
Style Traditional
Bedrooms 2
Full Baths 1
Half Baths 1
HOA Y/N N
Abv Grd Liv Area 1,280
Originating Board BRIGHT
Year Built 1925
Annual Tax Amount $6,021
Tax Year 2020
Lot Size 936 Sqft
Acres 0.02
Lot Dimensions 16.00 x 58.50
Property Description
Fantastic opportunity to own an impeccable 2-bed, 1.5-bath home on a charming tree-lined street in the heart of Graduate Hospital. Situated on a wide and deep lot, this home checks all the boxes with an open floor plan, exposed brick wall, wood fireplace, custom kitchen & huge rear patio. Proceed past the traditional front facade with cornice and transom into the wide-open living room with hardwood floors, high ceilings, recessed lighting, crown molding and a newly pointed exposed brick wall. The double-sided wood-burning fireplace is ideal for a chilly evening or to set the mood for gatherings with friends and family. Past the dining area and the coveted 1st floor powder room is the phenomenal chefs kitchen with 2-toned cabinets, granite counters, tile backsplash, stainless appliances with Thermador oven & convenient range hood. A rear door leads to an extra-large patio with privacy fencing that will easily host all your friends for a Summer BBQ. Upstairs, you will find a large front bedroom with hardwood floors, ceiling fan, vaulted ceiling and a double closet. There is also an equally large rear bedroom with a ceiling fan and double closet. The newly renovated hall bathroom has a soaking tub with tile surround and sliding glass doors, an extra-wide vanity & built-in shelves with additional undermount storage. There are also stairs in the hallway that lead up to a pilot house with access to the roof. With the difficult and expensive work already completed, you can easily design and build an amazing roof deck for your own urban oasis in the sky. The basement is clean and cemented with W/D, mechanicals and tons of additional storage space. With central air, a wide-open main level, exposed brick, wood-burning fireplace, chefs kitchen, huge patio & roof deck potential this home is not to be missed. Located on a postcard-worthy block in the heart of GH, you are a 10-minute walk to Rittenhouse Square with easy access to University City, public transit & dozens of nearby cafes and restaurants. Simply a superb home that defines city living at its finest. Will not last!
Location
State PA
County Philadelphia
Area 19146 (19146)
Zoning RSA5
Rooms
Basement Unfinished
Interior
Interior Features Ceiling Fan(s), Floor Plan - Open, Kitchen - Gourmet, Recessed Lighting, Wood Floors
Hot Water Natural Gas
Heating Forced Air
Cooling Central A/C
Flooring Hardwood
Fireplaces Number 1
Fireplaces Type Double Sided, Wood
Equipment Stainless Steel Appliances, Range Hood, Washer - Front Loading, Dryer - Front Loading
Fireplace Y
Appliance Stainless Steel Appliances, Range Hood, Washer - Front Loading, Dryer - Front Loading
Heat Source Natural Gas
Laundry Basement
Exterior
Water Access N
Accessibility None
Garage N
Building
Story 2
Sewer Public Sewer
Water Public
Architectural Style Traditional
Level or Stories 2
Additional Building Above Grade, Below Grade
New Construction N
Schools
School District The School District Of Philadelphia
Others
Senior Community No
Tax ID 301069400
Ownership Fee Simple
SqFt Source Assessor
Acceptable Financing Cash, Conventional, FHA, VA
Horse Property N
Listing Terms Cash, Conventional, FHA, VA
Financing Cash,Conventional,FHA,VA
Special Listing Condition Standard
Read Less

Bought with Matthew Teesdale • RE/MAX Central - Blue Bell
GET MORE INFORMATION





