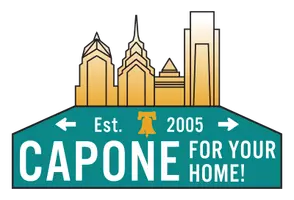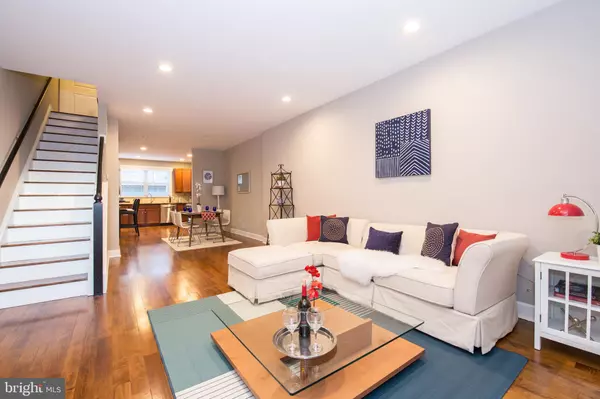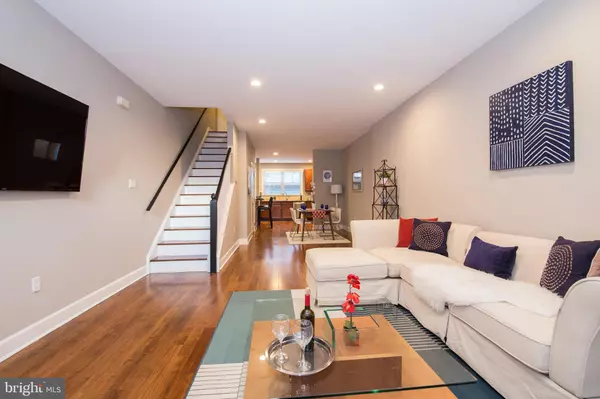For more information regarding the value of a property, please contact us for a free consultation.
761 S 20TH ST Philadelphia, PA 19146
Want to know what your home might be worth? Contact us for a FREE valuation!

Our team is ready to help you sell your home for the highest possible price ASAP
Key Details
Sold Price $735,000
Property Type Townhouse
Sub Type Interior Row/Townhouse
Listing Status Sold
Purchase Type For Sale
Square Footage 2,124 sqft
Price per Sqft $346
Subdivision Graduate Hospital
MLS Listing ID PAPH783482
Sold Date 02/28/20
Style Contemporary
Bedrooms 3
Full Baths 2
Half Baths 1
HOA Y/N N
Abv Grd Liv Area 1,944
Originating Board BRIGHT
Year Built 2007
Annual Tax Amount $8,535
Tax Year 2020
Lot Size 992 Sqft
Acres 0.02
Lot Dimensions 16.00 x 62.00
Property Description
2-car parking guaranteed! Do you and your spouse both commute to work and dread coming home after a long day only to circle the block dozens of times to find a parking space? Do family and friends visit often from the suburbs and hate parking on the street or parallel parking? Moving to the city from the suburbs but not quite ready to give up the convenience of parking for both your cars? If you thought 1-car parking was great, then take a moment and think about all the ways 2-car parking can make your life even better in the city. This is your rare opportunity to purchase a 3-bed, 2.5-bath home in the heart of Graduate Hospital that checks all the boxes plus has coveted 2-car parking. Set back from the street with direct views down tree-lined St. Albans St. you will find both your garage with additional storage and inside access as well as your driveway for your 2nd car. Ascend the front entry steps to the wide-open main level with high ceilings, recessed lighting & beautiful hardwood floors. The front living room has a cozy window nook with custom plantation shutters and gets great natural light. Proceed past the large dining area and the convenient powder room to the rear kitchen with stainless appliances, granite counters, tons of cabinet space and an extra-long custom breakfast bar. The rear door leads you down to the large private patio that is ideal for a summer BBQ or gathering with friends. Proceed to the 2nd level where you will find a large rear bedroom (14 ft x 12 ft) with 3 windows and a deep closet with custom storage system. The front bedroom (14 ft x 12 ft) is also extra-large with high ceilings, a window bump-out and deep closet. The recently-renovated hall bathroom has a custom vanity, updated fixtures & tub with tile surround. Completing the 2nd level is the convenient laundry room with stackable washer/dryer, storage area & access to 2nd HVAC system. The private 3rd floor master suite has a large front bedroom with a custom walk-in closet and access to a newly-renovated bathroom. The bathroom has a convenient linen closet, extra-wide vanity and a large walk-in shower with rain-maker shower head. Beyond the master suite you will find a rear sitting area, den or office equipped with a wet bar, cabinets, granite counter & wine fridge. There is also a sliding door to a large rear terrace. A tranquil oasis with amazing skyline views that is ideal for a morning cup of coffee or an evening glass of wine. Basement is finished with high ceilings and has direct access to the garage. Perfect for use as a den, office, media room or home gym. This is your chance to get 2-car parking in the heart of Grad Hospital (between Fitzwater St. & Catharine St.) at an amazing price point. Coveted open floor plan on the main level, finished basement, large bedrooms, custom closets, private patio & terrace, dual-zone HVAC & great natural light. A+ location in the Chester Arthur School catchment and a short walk to Rittenhouse Square, South St. Bridge, University City, Fitler Square, Market St. West and tons of parks, restaurants & cafes. 2-car parking guaranteed, will not last. Schedule your showing today!
Location
State PA
County Philadelphia
Area 19146 (19146)
Zoning RM1
Direction West
Rooms
Basement Fully Finished
Interior
Interior Features Dining Area, Floor Plan - Open, Recessed Lighting, Walk-in Closet(s), Wood Floors
Hot Water Natural Gas
Heating Forced Air
Cooling Central A/C
Flooring Hardwood
Equipment Stainless Steel Appliances
Fireplace N
Appliance Stainless Steel Appliances
Heat Source Natural Gas
Laundry Upper Floor
Exterior
Exterior Feature Balcony, Terrace, Patio(s)
Parking Features Inside Access
Garage Spaces 2.0
Water Access N
Roof Type Flat
Accessibility None
Porch Balcony, Terrace, Patio(s)
Attached Garage 1
Total Parking Spaces 2
Garage Y
Building
Story 3+
Sewer Public Sewer
Water Public
Architectural Style Contemporary
Level or Stories 3+
Additional Building Above Grade, Below Grade
New Construction N
Schools
Elementary Schools Chester A. Arthur
School District The School District Of Philadelphia
Others
Senior Community No
Tax ID 301409600
Ownership Fee Simple
SqFt Source Assessor
Acceptable Financing Cash, Conventional, VA
Listing Terms Cash, Conventional, VA
Financing Cash,Conventional,VA
Special Listing Condition Standard
Read Less

Bought with Brittany Nettles • Keller Williams Philadelphia
GET MORE INFORMATION





