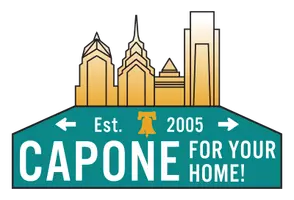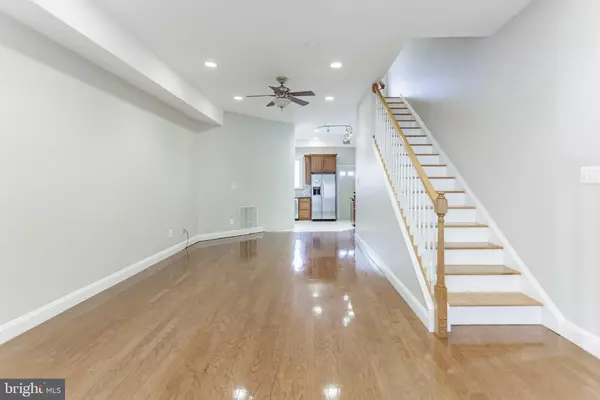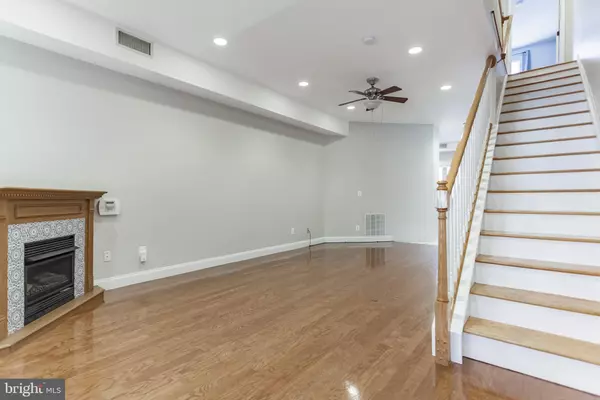For more information regarding the value of a property, please contact us for a free consultation.
1025 S RANDOLPH ST Philadelphia, PA 19147
Want to know what your home might be worth? Contact us for a FREE valuation!

Our team is ready to help you sell your home for the highest possible price ASAP
Key Details
Sold Price $665,000
Property Type Townhouse
Sub Type Interior Row/Townhouse
Listing Status Sold
Purchase Type For Sale
Square Footage 2,500 sqft
Price per Sqft $266
Subdivision Queen Village
MLS Listing ID PAPH2069346
Sold Date 03/09/22
Style Straight Thru
Bedrooms 3
Full Baths 2
Half Baths 1
HOA Y/N N
Abv Grd Liv Area 2,500
Originating Board BRIGHT
Year Built 2006
Annual Tax Amount $7,772
Tax Year 2021
Lot Size 1,280 Sqft
Acres 0.03
Lot Dimensions 16.00 x 80.00
Property Description
If you are Looking for Light, Outdoor Space and Deed Parking this maybe it! Great New Listing located on a Wonderful and Quiet Queen Village Block with over 2500 sq. ft. of Pure Living Space and Running Street to Street with a lot depth of 80 ft. This Pristine Perfect 3 Story Townhome has 3 Bedrooms, 2.5 Baths, Open Floor Plan, Spacious Rooms, High Ceilings, Hardwood Floors throughout, Large Finished Basement, Landscaped Garden Area with a Private Deed Parking Space plus an All New Maintenance Free Roof Deck. There is a 2nd Parking Space available (Call for details). 1st Floor - Wonderful Curb Appeal greets you as you Enter this 3 Story Townhome through a Handsome custom made Mahogany Door into an Open and Spacious Living Room with Tons of Natural light, High Ceilings, Gleaming Hardwood Floors, Corner Fireplace with Tile Surround and a Totally Renovated Powder Room. The Dining Room area flows directly into the fabulous and very Functional Kitchen with Tons of 42 inch Cabinets, Large Pantry with Pull Outs, Lots of Granite Countertops, Handsome Glass Backsplash, Stainless Steel Appliances plus a custom sizable Buffet with lots of Cabinets, built in Wine Rack and Wine Cooler. The Large East Facing Kitchen Window and Door has wonderful views of the Beautiful and Deep Landscaped Garden Area with All New Fencing Surround, Concrete Pavers plus a Rear Secured Deeded Parking Spot. There is also the option for a 2nd Parking Spot. 2nd Floor – Beautiful Straight Oak Stairs lead directly to the Spacious 2nd Floor area where you will find a light filled Front Bedroom with an Entire Wall of Windows and a Nice Size Closet with Custom Built ins. A Gorgeous Guest Spa Bath with Expansive Vanity, Nice Tile Work and Large Linen Closet. The Rear Bedroom has Wonderful Morning Light, Great Closet Space and overlooks the Landscaped Garden Area. 3rd Floor – Enjoy your Sunrises and Sunsets in this Fabulous Master Suite with Hardwood Floors, Cathedral Ceilings, Separate Dressing Area with Custom Closets plus an Enormous Master Bath with Jacuzzi Tub and Stall Shower. Just down the hall is a Large Sliding Glass door opening onto your own and Private All New and Maintenance Free Deck. Basement – WOW – ALL NEW. Use your imagination - Incredible Space with High Ceilings and Hardwood like Tile Floors. This level could be a great Media Room/Playroom/Work from Home Office/Yoga -Gym Room. There is an Extra Bonus Room with Mechanicals and Side by Side Front Loading Washer and Dryer with utility sink. This is a Beautiful Townhouse with Many Newer Upgrades throughout (please see attached list). About the Neighborhood Queen Village – Simply the Best. Convenient to all you may need or want including Many Parks, Playgrounds, Cafe’s and Restaurants. Easy to Show. Schedule your appointment today!
Location
State PA
County Philadelphia
Area 19147 (19147)
Zoning RM1
Rooms
Other Rooms Living Room, Dining Room, Primary Bedroom, Bedroom 2, Kitchen, Family Room, Bedroom 1, Exercise Room, Laundry, Other, Media Room, Bathroom 1, Primary Bathroom, Half Bath
Basement Fully Finished
Interior
Hot Water Natural Gas
Heating Forced Air
Cooling Central A/C
Fireplaces Type Gas/Propane
Equipment Stainless Steel Appliances
Fireplace Y
Appliance Stainless Steel Appliances
Heat Source Natural Gas
Laundry Has Laundry, Dryer In Unit, Washer In Unit
Exterior
Parking Features Garage - Rear Entry
Garage Spaces 1.0
Water Access N
Accessibility None
Attached Garage 1
Total Parking Spaces 1
Garage Y
Building
Story 3
Foundation Stone
Sewer Public Sewer
Water Public
Architectural Style Straight Thru
Level or Stories 3
Additional Building Above Grade, Below Grade
New Construction N
Schools
School District The School District Of Philadelphia
Others
Senior Community No
Tax ID 021432210
Ownership Fee Simple
SqFt Source Assessor
Special Listing Condition Standard
Read Less

Bought with Bryan J Capone • KW Philly
GET MORE INFORMATION





