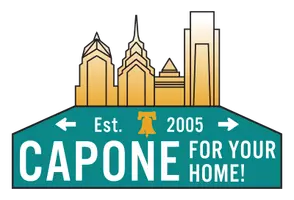For more information regarding the value of a property, please contact us for a free consultation.
428 W 5TH AVE Conshohocken, PA 19428
Want to know what your home might be worth? Contact us for a FREE valuation!

Our team is ready to help you sell your home for the highest possible price ASAP
Key Details
Sold Price $575,000
Property Type Townhouse
Sub Type Interior Row/Townhouse
Listing Status Sold
Purchase Type For Sale
Square Footage 1,848 sqft
Price per Sqft $311
Subdivision Freedley Square
MLS Listing ID PAMC2107430
Sold Date 09/18/24
Style Other
Bedrooms 3
Full Baths 2
Half Baths 1
HOA Fees $135/mo
HOA Y/N Y
Abv Grd Liv Area 1,848
Originating Board BRIGHT
Year Built 2002
Annual Tax Amount $6,894
Tax Year 2024
Lot Size 840 Sqft
Acres 0.02
Lot Dimensions 0.00 x 0.00
Property Description
The wait is over for a meticulous, updated, spacious home in a prime Conshohocken location! This 3 bedroom, 2.5 bathroom home has a 1-car garage with a driveway for a 2nd car, along with shared overflow parking.
Located in a quiet community, this brick home is grand in stature as you approach and will impress you when entering as well. From the front door you enter into the 2 story foyer with a large coat closet. Continue up a ½ flight of stairs to the expansive living room, with natural light flooding in from the oversized windows along with recessed lighting. The soaring ceilings and large amount of space are our favorite features of this room, and the plantation shutters add an elegant touch to the space.
The dining room has plenty of space to host family and friends and seamlessly connects to the kitchen. The ½ bathroom is conveniently tucked away to the side. The breakfast bar ties the kitchen and dining area together while also offering additional seating. The kitchen has newer granite counters, subway tile backsplash and stainless steel appliances, all accented by sleek white cabinets. The abundant amount of cabinet and counter space coupled with the bonus breakfast nook area, provide endless storage options. The breakfast nook can serve many purposes to suit your needs including an additional dining space, a home office, a storage area, a kids play/homework area and more. Through the glass sliding doors is the expansive deck, updated with long lasting Trek boards and vinyl railings. Enjoy entertaining, BBQ’s, relaxing, gardening and more in this tranquil space.
The home features gorgeous, warm toned hardwood flooring throughout the majority of the space, with carpet in the 3rd bedroom and tile in the bathrooms.
The 2nd level houses the primary suite, 2nd bedroom, laundry closet, hall bathroom and linen closet. The primary bedroom is oversized with great natural light and includes a walk-in-closet, plantation shutters and a ceiling fan. The primary bathroom is also large, with a jetted tub, vanity with granite counter and extra storage, plus a shower with tile surround and glass door. The second bedroom has 2 sets of double closets, outfit with “Closets by Design” organizers, plus a ceiling fan and plantation shutters. The hall bathroom has an updated granite vanity top with a tub/shower combination. On the top floor is the 3rd bedroom/loft. This space provides various options depending on one’s needs and is large enough to function as a multiple purpose space such as a bedroom and an office, etc.
Last, the unfinished basement offers additional space with extra high ceilings. This space can be used as-is, previously was used as a kids play/workout space, or you could easily finish it to make an additional living space.
Not only does this home have a great spacious layout and nice design features throughout, but it has also been updated regularly including stucco replaced with siding in 2023, a new water heater in 2022, new Trex deck with vinyl railings in 2021, new kitchen appliances in 2019, new garage door in 2018, new windows in the front of the house in 2018 and so much more. Please see the included list for additional upgrades.
The home owners association (HOA) handles lawn and flower upkeep, snow removal and road maintenance, all for a small monthly HOA fee.
Conveniently located close to major highways, sutcliffe park, downtown Conshohocken and so much more, you will surely not only love this home, but also the location. This home is one that shouldn’t be missed! **Please make sure to watch the virtual tour as well**
Location
State PA
County Montgomery
Area Conshohocken Boro (10605)
Zoning R2
Rooms
Basement Full, Unfinished
Interior
Hot Water Natural Gas
Heating Forced Air
Cooling Central A/C
Flooring Tile/Brick, Wood
Fireplace N
Heat Source Natural Gas
Laundry Upper Floor
Exterior
Parking Features Garage Door Opener, Oversized
Garage Spaces 3.0
Water Access N
Roof Type Shingle
Accessibility None
Attached Garage 1
Total Parking Spaces 3
Garage Y
Building
Story 3
Foundation Concrete Perimeter
Sewer Public Sewer
Water Public
Architectural Style Other
Level or Stories 3
Additional Building Above Grade, Below Grade
Structure Type Cathedral Ceilings
New Construction N
Schools
High Schools Plymouth Whitemarsh
School District Colonial
Others
HOA Fee Include All Ground Fee,Lawn Maintenance,Parking Fee,Road Maintenance,Snow Removal,Other
Senior Community No
Tax ID 05-00-03901-252
Ownership Fee Simple
SqFt Source Assessor
Acceptable Financing Cash, Conventional, FHA, VA
Listing Terms Cash, Conventional, FHA, VA
Financing Cash,Conventional,FHA,VA
Special Listing Condition Standard
Read Less

Bought with Matthew Scannapieco • Franklin Investment Realty
GET MORE INFORMATION





