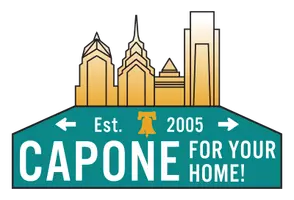For more information regarding the value of a property, please contact us for a free consultation.
1714 SPRUCE ST #6 Philadelphia, PA 19103
Want to know what your home might be worth? Contact us for a FREE valuation!

Our team is ready to help you sell your home for the highest possible price ASAP
Key Details
Sold Price $705,000
Property Type Single Family Home
Sub Type Unit/Flat/Apartment
Listing Status Sold
Purchase Type For Sale
Square Footage 1,310 sqft
Price per Sqft $538
Subdivision Rittenhouse Square
MLS Listing ID 1002385168
Sold Date 08/08/16
Style Traditional
Bedrooms 2
Full Baths 2
HOA Fees $352/mo
HOA Y/N N
Abv Grd Liv Area 1,310
Originating Board TREND
Annual Tax Amount $1,036
Tax Year 2016
Property Description
True brownstone living in the heart of Rittenhouse Square! This spacious & light filled penthouse has 2 bedrooms and 2 bathrooms, plus an oversized deck with a self watering system & attached gated parking. Natural light is the star of this unit -- noticeable the moment you enter. The French doors to the deck flood the entryway with sunlight, plus walls of windows in the living room & bedrooms, and added skylights throughout, make this property one-of-a-kind. The living room is open to the kitchen & dining area and complete with a gas fireplace. The cook's kitchen has excellent cabinet storage, granite counters and stainless appliances. The master suite is exceptional - a large bedroom area with 3 historic windows with city views, 2 closets, plus a large en suite bathroom with double sink vanity, Jacuzzi soaking tub, plus seamless glass shower. The guest bedroom has custom built-ins and an adjacent hall bathroom with a glass enclosed shower. Additional storage in the basement. 1714 Spruce Street is a boutique building which was historically restored in 2005 to its original opulence. Just steps from the best restaurants & retail in Philadelphia! This unit is not to be missed!
Location
State PA
County Philadelphia
Area 19103 (19103)
Zoning RM4
Rooms
Other Rooms Living Room, Dining Room, Primary Bedroom, Kitchen, Bedroom 1
Interior
Interior Features Kitchen - Eat-In
Hot Water Natural Gas
Heating Gas
Cooling Central A/C
Fireplaces Number 1
Fireplaces Type Gas/Propane
Fireplace Y
Heat Source Natural Gas
Laundry Main Floor
Exterior
Garage Spaces 1.0
Water Access N
Accessibility None
Total Parking Spaces 1
Garage N
Building
Sewer Public Sewer
Water Public
Architectural Style Traditional
Additional Building Above Grade
New Construction N
Schools
School District The School District Of Philadelphia
Others
Senior Community No
Tax ID 888036602
Ownership Condominium
Read Less

Bought with Bryan J Capone • BHHS Fox & Roach-Center City Walnut
GET MORE INFORMATION





